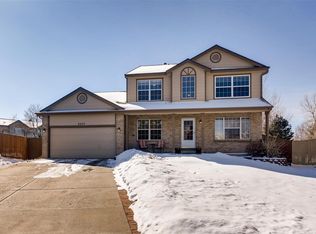Welcome Home! Inviting, light filled, flowing and open, the kitchen is light and bright with vaulted ceilings, a bay window and eating area. The spacious dining and living rooms are connected and perfect for entertaining! This unique floor plan has a main floor master bedroom with private bath! The upstairs has new carpet, 2 large bedrooms, full bath and an open loft perfect for an additional family room/game room/or home office. The plush, large back yard is ready for it's new family to come and enjoy! There is a full unfinished basement for storage or finish off the way you like for additional living space! Newer roof, front porch and a 2 car garage! Terrific Westridge location close to parks, bike/walking trails, schools, recreation center, Chatfield State Park, C-470 and the RTD Mineral Light Rail Station! Enjoy all the benefits Highlands Ranch has to offer with four state of the art recreation centers and year round activities!
This property is off market, which means it's not currently listed for sale or rent on Zillow. This may be different from what's available on other websites or public sources.
