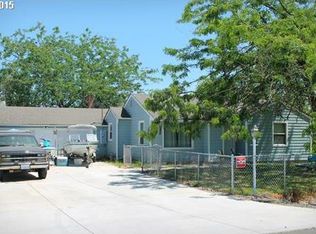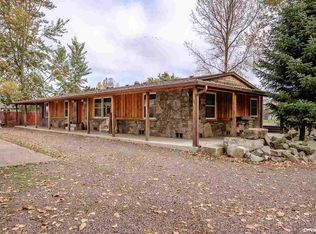Charming country home that is just outside of town! Wood floors, arched doorways plus tons of character and updates! Plenty of storage, goat/livestock shelter, fenced pasture, garden space, and a move-in ready home await you! Open house 7/11 from 12-2pm and 7/12 from 12-2 pm!
This property is off market, which means it's not currently listed for sale or rent on Zillow. This may be different from what's available on other websites or public sources.


