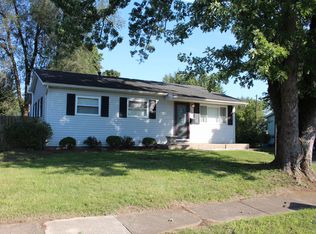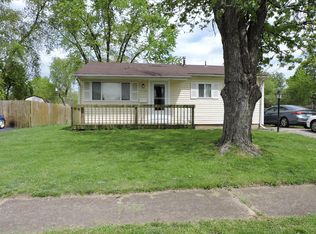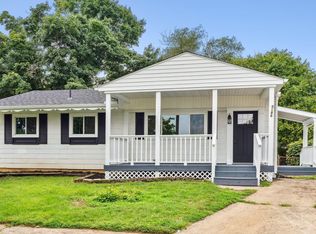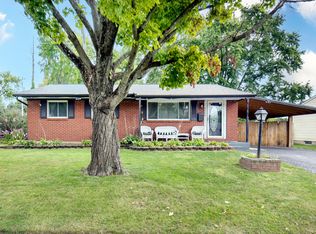The inviting front porch welcomes you to this darling accessible brick modern ranch style home within walking distance to schools. Newer granite kitchen with Stainless Steel appliances, dimensional stone backsplash. Beautiful bathroom with marble vanity, new fixtures and low rise handicapped accessible tub. New dimensional roof, vinyl windows, doors, fixtures & fans provide efficiency throughout the home. Durable oak vinyl plank flooring throughout. Partially finished lower level with 4th bedroom, laundry and loads of storage, new hot water tank and sump pump, professional generator, plumbed for additional bath completes the lower level. Purchase for less than rents in the area!
This property is off market, which means it's not currently listed for sale or rent on Zillow. This may be different from what's available on other websites or public sources.



