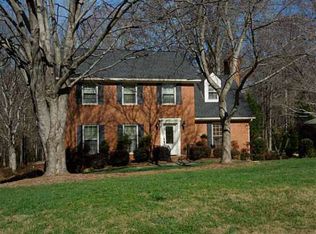Closed
$335,000
3572 Stone Ridge Trl, Douglasville, GA 30134
3beds
1,971sqft
Single Family Residence
Built in 1983
0.48 Acres Lot
$323,400 Zestimate®
$170/sqft
$1,742 Estimated rent
Home value
$323,400
$288,000 - $362,000
$1,742/mo
Zestimate® history
Loading...
Owner options
Explore your selling options
What's special
Welcome to your dream home in the heart of Douglasville! This beautifully updated 3-bedroom, 2-bathroom brick ranch offers nearly 2,000 sq ft of move-in-ready living space, ideal for families, first-time buyers, or those looking for single-level comfort with room to grow. Situated on a spacious, level lot in the desirable Southern Pines Estates, this home features luxury vinyl plank flooring, granite countertops, and stainless steel appliances. The bright, open-concept kitchen and dining area flow seamlessly into the cozy living room, perfect for entertaining or everyday family life. Enjoy outdoor living with a large screened porch, expansive deck, and a paver patio, ideal for summer barbecues, morning coffee, or relaxing evenings. The fully fenced backyard provides privacy and plenty of room for kids or pets to play. Looking for more space? The walk-up attic offers incredible potential for future expansion-create an extra bedroom, home office, or media room tailored to your needs. Other features include a side-entry two-car garage, updated bathrooms, and a quiet, well-kept neighborhood just minutes from shopping, parks, dining, and easy access to I-20. Highlights: 3 spacious bedrooms, 2 full bathrooms Updated kitchen with granite counters & stainless appliances Newer LVP flooring throughout Walk-up attic for future expansion Screened porch, deck & fenced backyard Side-entry garage & curb appeal galore No HOA Don't miss the opportunity to own this well-maintained, move-in-ready ranch home in one of Douglasville's most sought-after areas. Schedule your private tour today!
Zillow last checked: 8 hours ago
Listing updated: June 25, 2025 at 11:19am
Listed by:
Ann Grinstead 770-314-1563,
Property Management & Realty
Bought with:
Harold Geter, 426320
BHGRE Metro Brokers
Source: GAMLS,MLS#: 10507490
Facts & features
Interior
Bedrooms & bathrooms
- Bedrooms: 3
- Bathrooms: 2
- Full bathrooms: 2
- Main level bathrooms: 2
- Main level bedrooms: 3
Kitchen
- Features: Breakfast Bar, Breakfast Area, Pantry, Solid Surface Counters
Heating
- Central, Electric, Forced Air
Cooling
- Central Air, Electric
Appliances
- Included: Dishwasher, Cooktop, Stainless Steel Appliance(s), Oven
- Laundry: Mud Room
Features
- Master On Main Level
- Flooring: Vinyl, Tile
- Basement: None
- Attic: Expandable
- Number of fireplaces: 1
- Fireplace features: Family Room, Living Room
Interior area
- Total structure area: 1,971
- Total interior livable area: 1,971 sqft
- Finished area above ground: 1,971
- Finished area below ground: 0
Property
Parking
- Total spaces: 2
- Parking features: Garage Door Opener, Garage, Kitchen Level, Side/Rear Entrance, Attached
- Has attached garage: Yes
Features
- Levels: One
- Stories: 1
Lot
- Size: 0.48 Acres
- Features: Level
Details
- Parcel number: 07281820033
Construction
Type & style
- Home type: SingleFamily
- Architectural style: Traditional,Ranch,Brick 4 Side
- Property subtype: Single Family Residence
Materials
- Block, Brick
- Foundation: Block
- Roof: Composition
Condition
- Updated/Remodeled
- New construction: No
- Year built: 1983
Utilities & green energy
- Sewer: Septic Tank
- Water: Public
- Utilities for property: Cable Available, Electricity Available, High Speed Internet, Water Available
Community & neighborhood
Community
- Community features: None
Location
- Region: Douglasville
- Subdivision: Barfield Estates
Other
Other facts
- Listing agreement: Exclusive Right To Sell
- Listing terms: Conventional,Cash,FHA,VA Loan
Price history
| Date | Event | Price |
|---|---|---|
| 6/25/2025 | Sold | $335,000-1.4%$170/sqft |
Source: | ||
| 6/5/2025 | Pending sale | $339,900$172/sqft |
Source: | ||
| 4/26/2025 | Listed for sale | $339,900-2.9%$172/sqft |
Source: | ||
| 1/20/2025 | Listing removed | $349,900$178/sqft |
Source: | ||
| 12/26/2024 | Listed for sale | $349,900$178/sqft |
Source: | ||
Public tax history
| Year | Property taxes | Tax assessment |
|---|---|---|
| 2025 | $3,907 +42.4% | $124,360 +42.6% |
| 2024 | $2,744 -1.1% | $87,200 |
| 2023 | $2,773 -11.3% | $87,200 -9.1% |
Find assessor info on the county website
Neighborhood: 30134
Nearby schools
GreatSchools rating
- 5/10Beulah Elementary SchoolGrades: K-5Distance: 0.8 mi
- 4/10Turner Middle SchoolGrades: 6-8Distance: 2.1 mi
- 3/10Lithia Springs Comprehensive High SchoolGrades: 9-12Distance: 2.1 mi
Schools provided by the listing agent
- Elementary: Beulah
- Middle: Turner
- High: Lithia Springs
Source: GAMLS. This data may not be complete. We recommend contacting the local school district to confirm school assignments for this home.
Get a cash offer in 3 minutes
Find out how much your home could sell for in as little as 3 minutes with a no-obligation cash offer.
Estimated market value$323,400
Get a cash offer in 3 minutes
Find out how much your home could sell for in as little as 3 minutes with a no-obligation cash offer.
Estimated market value
$323,400
