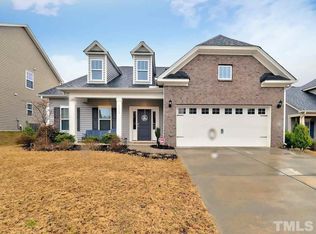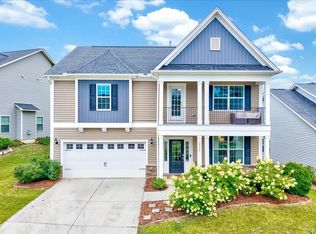Sold for $485,000
$485,000
3572 S Beaver Ln, Raleigh, NC 27604
4beds
2,499sqft
Single Family Residence, Residential
Built in 2015
7,405.2 Square Feet Lot
$470,000 Zestimate®
$194/sqft
$2,396 Estimated rent
Home value
$470,000
$447,000 - $494,000
$2,396/mo
Zestimate® history
Loading...
Owner options
Explore your selling options
What's special
Welcome to your dream home! This stunning 4-bdrm, 1.5-story gem offers the perfect blend of elegance & functional design. As you step inside, you'll be greeted by an open floor plan w/vaulted ceilings & beautiful hdwd flrs that flow seamlessly thru-out the main living area. The heart of the home features a gourmet kitchen w/granite countertop, kitchen island, & SS appl’s. The coffered ceiling in the office/dining rm adds a touch of sophistication & charm. Cozy up by the gas log frpl in the spacious living rm, complete w/built-in shelving. Step outside to your privately fenced backyard, where you'll find a fire pit, hot tub & covered patio - perfect for outdoor entertaining & relaxation. Your two-car garage is a car enthusiast's dream with an epoxy floor & built-in ceiling storage shelves. The home also boasts a tankless water heater, ensuring endless hot water & energy efficiency. For nature enthusiasts, this home offers conv access to the Neuse River trails, making it easy to enjoy the beauty of the great outdoors. Conveniently located near I-540 & just min from Downtown. Don't miss this incredible opportunity!
Zillow last checked: 8 hours ago
Listing updated: October 27, 2025 at 11:56pm
Listed by:
Linda Craft 919-235-0007,
Linda Craft Team, REALTORS,
Steve Kruger 919-740-9795,
Linda Craft Team, REALTORS
Bought with:
Jeremy Kaplan, 305976
Berkshire Hathaway HomeService
Source: Doorify MLS,MLS#: 2536687
Facts & features
Interior
Bedrooms & bathrooms
- Bedrooms: 4
- Bathrooms: 3
- Full bathrooms: 3
Heating
- Forced Air, Natural Gas
Cooling
- Central Air
Appliances
- Included: Dishwasher, Gas Range, Gas Water Heater, Microwave, Plumbed For Ice Maker, Tankless Water Heater
- Laundry: Laundry Room, Main Level
Features
- Bathtub/Shower Combination, Bookcases, Cathedral Ceiling(s), Ceiling Fan(s), Coffered Ceiling(s), Double Vanity, Entrance Foyer, Granite Counters, High Ceilings, Kitchen/Dining Room Combination, Pantry, Master Downstairs, Separate Shower, Smooth Ceilings, Soaking Tub, Storage, Vaulted Ceiling(s), Walk-In Closet(s), Walk-In Shower
- Flooring: Carpet, Hardwood, Tile
- Number of fireplaces: 1
- Fireplace features: Gas, Gas Log, Living Room
Interior area
- Total structure area: 2,499
- Total interior livable area: 2,499 sqft
- Finished area above ground: 2,499
- Finished area below ground: 0
Property
Parking
- Total spaces: 2
- Parking features: Attached, Concrete, Driveway, Garage, Garage Faces Front
- Attached garage spaces: 2
Features
- Levels: One and One Half
- Stories: 1
- Patio & porch: Patio, Porch
- Exterior features: Fenced Yard
- Has spa: Yes
- Spa features: Private
- Fencing: Privacy
- Has view: Yes
Lot
- Size: 7,405 sqft
- Features: Landscaped
Details
- Parcel number: 1735673657
- Zoning: R-4
Construction
Type & style
- Home type: SingleFamily
- Architectural style: Ranch, Transitional
- Property subtype: Single Family Residence, Residential
Materials
- Brick, Vinyl Siding
- Foundation: Slab
Condition
- New construction: No
- Year built: 2015
Details
- Builder name: Mungo Homes
Utilities & green energy
- Sewer: Public Sewer
- Water: Public
- Utilities for property: Cable Available
Community & neighborhood
Location
- Region: Raleigh
- Subdivision: Neuse River Estates
HOA & financial
HOA
- Has HOA: Yes
- HOA fee: $300 annually
Price history
| Date | Event | Price |
|---|---|---|
| 12/28/2023 | Sold | $485,000-1%$194/sqft |
Source: | ||
| 11/11/2023 | Pending sale | $489,900$196/sqft |
Source: | ||
| 11/3/2023 | Contingent | $489,900$196/sqft |
Source: | ||
| 10/30/2023 | Price change | $489,900-2%$196/sqft |
Source: | ||
| 10/11/2023 | Listed for sale | $500,000+59.8%$200/sqft |
Source: | ||
Public tax history
| Year | Property taxes | Tax assessment |
|---|---|---|
| 2025 | $4,260 +0.4% | $486,184 |
| 2024 | $4,243 +22.8% | $486,184 +54.2% |
| 2023 | $3,456 +7.6% | $315,213 |
Find assessor info on the county website
Neighborhood: 27604
Nearby schools
GreatSchools rating
- 7/10Beaverdam ElementaryGrades: PK-5Distance: 1 mi
- 2/10River Bend MiddleGrades: 6-8Distance: 2.2 mi
- 6/10Rolesville High SchoolGrades: 9-12Distance: 7.6 mi
Schools provided by the listing agent
- Elementary: Wake - Beaverdam
- Middle: Wake - River Bend
- High: Wake - Rolesville
Source: Doorify MLS. This data may not be complete. We recommend contacting the local school district to confirm school assignments for this home.
Get a cash offer in 3 minutes
Find out how much your home could sell for in as little as 3 minutes with a no-obligation cash offer.
Estimated market value$470,000
Get a cash offer in 3 minutes
Find out how much your home could sell for in as little as 3 minutes with a no-obligation cash offer.
Estimated market value
$470,000

