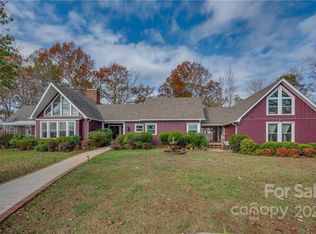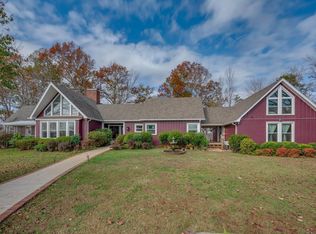Beautiful homesite with views overlooking 15 acres of rolling pastureland with a portion fully wooded for privacy. Huge master suite with cedar closet and Jacuzzi tub and Mr. Steam shower. Vaulted 2 story great room with large wood burning fireplace, plumbed for gas. This gorgeous home boasts an updated main kitchen along with a service kitchen to boot. There is a large vaulted ceiling living room at the other end of the home which could easily be turned into another bedroom or two, that leads to the breezeway and a heated 2-car garage with a full bathroom. Above the garage you will find a finished room with heat and A/C with potential as a 2nd living quarters with its own private entrance, a studio - there are endless options. The sun room leads to a lovely slate patio off the back of the home overlooking the lush, private landscape.
This property is off market, which means it's not currently listed for sale or rent on Zillow. This may be different from what's available on other websites or public sources.

