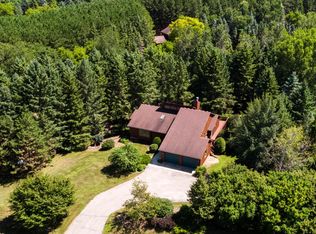Closed
$735,000
3572 Pine Tree Ct NE, Rochester, MN 55906
4beds
4,502sqft
Single Family Residence
Built in 1990
3.12 Acres Lot
$748,700 Zestimate®
$163/sqft
$3,813 Estimated rent
Home value
$748,700
$696,000 - $809,000
$3,813/mo
Zestimate® history
Loading...
Owner options
Explore your selling options
What's special
Discover the perfect blend of tranquility and convenience with this turn-key, 2-story home nestled on 3.3 acres. Situated on a private wooded lot, close to town, this residence offers a retreat-like setting with abundant wildlife. Enjoy natural light throughout, including a 4-season sunroom that showcases the natural beauty surrounding the property, bringing the outdoors in. The finished lower-level walkout has the potential for a mother-in-law suite. Well-maintained and thoughtfully designed, this home boasts 3 fireplaces, wood and gas-burning. Other features include new carpet throughout, fresh interior paint, 50-year shingles, quartz counter tops, stainless steel appliances, custom built-ins, main floor laundry with a sink, and a master suite with private bath and walk-in closet. Outdoors offers 2 composite decks, a fire pit, a butterfly garden, 3 seasons of perennials, views of the Northern Lights, hills for sledding, and a quiet paved road for walks and bike rides. Pre-Inspected!
Zillow last checked: 8 hours ago
Listing updated: April 01, 2025 at 11:13pm
Listed by:
Shawn Buryska 507-254-7425,
Coldwell Banker Realty
Bought with:
Pius N Kimeu
Coldwell Banker Realty
Source: NorthstarMLS as distributed by MLS GRID,MLS#: 6477021
Facts & features
Interior
Bedrooms & bathrooms
- Bedrooms: 4
- Bathrooms: 4
- Full bathrooms: 3
- 1/2 bathrooms: 1
Bedroom 1
- Level: Upper
- Area: 156 Square Feet
- Dimensions: 12x13
Bedroom 2
- Level: Upper
- Area: 208 Square Feet
- Dimensions: 13x16
Bedroom 3
- Level: Upper
- Area: 180 Square Feet
- Dimensions: 12x15
Bedroom 4
- Level: Lower
- Area: 221 Square Feet
- Dimensions: 13x17
Den
- Level: Lower
- Area: 84 Square Feet
- Dimensions: 12x7
Dining room
- Level: Main
- Area: 168 Square Feet
- Dimensions: 14x12
Family room
- Level: Main
- Area: 225 Square Feet
- Dimensions: 15x15
Family room
- Level: Lower
- Area: 512 Square Feet
- Dimensions: 32x16
Other
- Level: Main
- Area: 221 Square Feet
- Dimensions: 13x17
Kitchen
- Level: Main
- Area: 255 Square Feet
- Dimensions: 17x15
Laundry
- Level: Main
- Area: 105 Square Feet
- Dimensions: 7x15
Living room
- Level: Main
- Area: 221 Square Feet
- Dimensions: 13x17
Office
- Level: Main
- Area: 144 Square Feet
- Dimensions: 12x12
Utility room
- Level: Lower
- Area: 180 Square Feet
- Dimensions: 9x20
Heating
- Forced Air
Cooling
- Central Air
Appliances
- Included: Cooktop, Dishwasher, Disposal, Double Oven, Dryer, Exhaust Fan, Freezer, Iron Filter, Microwave, Refrigerator, Stainless Steel Appliance(s), Washer, Water Softener Owned
Features
- Basement: Finished,Walk-Out Access
- Number of fireplaces: 3
- Fireplace features: Gas, Wood Burning
Interior area
- Total structure area: 4,502
- Total interior livable area: 4,502 sqft
- Finished area above ground: 2,962
- Finished area below ground: 1,201
Property
Parking
- Total spaces: 3
- Parking features: Attached
- Attached garage spaces: 3
- Details: Garage Dimensions (36 Wide x 24 Deep)
Accessibility
- Accessibility features: None
Features
- Levels: Two
- Stories: 2
Lot
- Size: 3.12 Acres
Details
- Foundation area: 1540
- Parcel number: 730843033926
- Zoning description: Residential-Single Family
Construction
Type & style
- Home type: SingleFamily
- Property subtype: Single Family Residence
Materials
- Steel Siding
Condition
- Age of Property: 35
- New construction: No
- Year built: 1990
Utilities & green energy
- Gas: Propane
- Sewer: Septic System Compliant - Yes
- Water: Shared System
Community & neighborhood
Location
- Region: Rochester
- Subdivision: Pine Tree Estates
HOA & financial
HOA
- Has HOA: Yes
- HOA fee: $250 annually
- Services included: Other
- Association name: Pine Tree Estates
- Association phone: 507-254-7425
Price history
| Date | Event | Price |
|---|---|---|
| 3/29/2024 | Sold | $735,000-2%$163/sqft |
Source: | ||
| 2/13/2024 | Pending sale | $750,000$167/sqft |
Source: | ||
| 2/10/2024 | Listed for sale | $750,000$167/sqft |
Source: | ||
Public tax history
| Year | Property taxes | Tax assessment |
|---|---|---|
| 2025 | $6,488 +1.4% | $627,400 -0.9% |
| 2024 | $6,398 | $633,000 -8.5% |
| 2023 | -- | $691,900 +9.9% |
Find assessor info on the county website
Neighborhood: 55906
Nearby schools
GreatSchools rating
- 4/10Gage Elementary SchoolGrades: PK-5Distance: 4 mi
- 8/10Century Senior High SchoolGrades: 8-12Distance: 2.4 mi
- 3/10Dakota Middle SchoolGrades: 6-8Distance: 7 mi
Schools provided by the listing agent
- Elementary: Robert Gage
- Middle: Dakota
- High: Century
Source: NorthstarMLS as distributed by MLS GRID. This data may not be complete. We recommend contacting the local school district to confirm school assignments for this home.
Get a cash offer in 3 minutes
Find out how much your home could sell for in as little as 3 minutes with a no-obligation cash offer.
Estimated market value$748,700
Get a cash offer in 3 minutes
Find out how much your home could sell for in as little as 3 minutes with a no-obligation cash offer.
Estimated market value
$748,700
