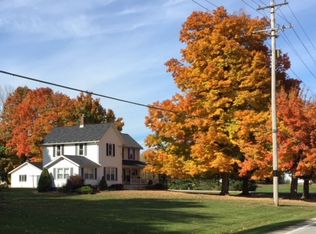Sold for $260,000 on 09/20/23
$260,000
3572 New State Rd S, Willard, OH 44890
3beds
1,886sqft
Single Family Residence
Built in ----
8.42 Acres Lot
$303,500 Zestimate®
$138/sqft
$1,631 Estimated rent
Home value
$303,500
$246,000 - $361,000
$1,631/mo
Zestimate® history
Loading...
Owner options
Explore your selling options
What's special
This charming century home on a quiet and peaceful 8+ acres offers the perfect country setting. The cozy family room features a brick fireplace and a cross beam wood ceiling. The kitchen has been updated with newer cabinets, countertops, appliances, sink, faucet, and ceiling fan (2018). Bathrooms were updated with a new toilets, fans, vanities, mirrors, and lighting. Wood floors can be found throughout the home, adding to its character and charm. Upstairs does not have A/C but all rooms have a gravity vent. Master bedroom has a wood burner, the second bedroom has a skylight allowing sun to flow in. This well-maintained home also includes updates such as a new sump pump (2020), septic aerator (2019), well pump (2022), ceiling fans/downstairs lighting (2020), and some new wiring (2018). Outside, you'll find multiple outbuildings with one set up for chickens and the pole barn has a new roof (2021). Don't miss the opportunity to own this beautiful property!
Zillow last checked: 8 hours ago
Listing updated: September 20, 2023 at 10:18am
Listing Provided by:
Frank Van Dresser (419)663-3536ellencoffman@remax.net,
RE/MAX Quality Realty
Bought with:
Frank Van Dresser, 2001016429
RE/MAX Quality Realty
Source: MLS Now,MLS#: 4484608 Originating MLS: Firelands Association Of REALTORS
Originating MLS: Firelands Association Of REALTORS
Facts & features
Interior
Bedrooms & bathrooms
- Bedrooms: 3
- Bathrooms: 2
- Full bathrooms: 2
- Main level bathrooms: 1
Primary bedroom
- Level: Second
- Dimensions: 17.00 x 16.00
Bedroom
- Level: Second
- Dimensions: 15.00 x 14.00
Bedroom
- Level: Second
- Dimensions: 13.00 x 12.00
Family room
- Level: First
- Dimensions: 15.00 x 14.00
Kitchen
- Level: First
- Dimensions: 13.00 x 13.00
Laundry
- Level: First
- Dimensions: 8.00 x 6.00
Living room
- Level: First
- Dimensions: 15.00 x 15.00
Office
- Level: First
- Dimensions: 15.00 x 10.00
Heating
- Forced Air, Gravity, Propane
Cooling
- Central Air, Other
Appliances
- Included: Dryer, Dishwasher, Range, Refrigerator, Washer
Features
- Basement: Crawl Space,Partial
- Number of fireplaces: 1
Interior area
- Total structure area: 1,886
- Total interior livable area: 1,886 sqft
- Finished area above ground: 1,886
Property
Parking
- Parking features: Other, Unpaved
Features
- Levels: Two
- Stories: 2
Lot
- Size: 8.42 Acres
Details
- Parcel number: 440030060190000
Construction
Type & style
- Home type: SingleFamily
- Architectural style: Other
- Property subtype: Single Family Residence
Materials
- Vinyl Siding
- Roof: Asphalt,Fiberglass
Details
- Warranty included: Yes
Utilities & green energy
- Water: Well
Community & neighborhood
Location
- Region: Willard
- Subdivision: Township/Ripley Sec 3
Price history
| Date | Event | Price |
|---|---|---|
| 9/20/2023 | Sold | $260,000+0%$138/sqft |
Source: | ||
| 8/31/2023 | Contingent | $259,900$138/sqft |
Source: | ||
| 8/31/2023 | Pending sale | $259,900$138/sqft |
Source: | ||
| 8/23/2023 | Listed for sale | $259,900$138/sqft |
Source: | ||
Public tax history
Tax history is unavailable.
Neighborhood: 44890
Nearby schools
GreatSchools rating
- 5/10South Central Elementary SchoolGrades: PK-5Distance: 4.6 mi
- 5/10South Central Junior High SchoolGrades: 6-8Distance: 4.6 mi
- 7/10South Central High SchoolGrades: 9-12Distance: 4.7 mi
Schools provided by the listing agent
- District: South Central LSD - 3905
Source: MLS Now. This data may not be complete. We recommend contacting the local school district to confirm school assignments for this home.

Get pre-qualified for a loan
At Zillow Home Loans, we can pre-qualify you in as little as 5 minutes with no impact to your credit score.An equal housing lender. NMLS #10287.
