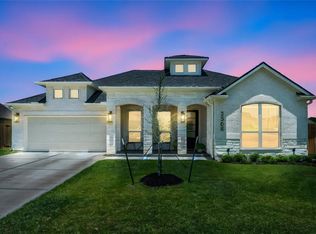Closed
Price Unknown
3572 Chantilly Path, Bryan, TX 77808
4beds
2,220sqft
Single Family Residence
Built in 2024
9,583.2 Square Feet Lot
$504,400 Zestimate®
$--/sqft
$3,340 Estimated rent
Home value
$504,400
$479,000 - $535,000
$3,340/mo
Zestimate® history
Loading...
Owner options
Explore your selling options
What's special
"The Debbie" is one of our most popular floor plans, offering a spacious layout and a gourmet kitchen with a 6-burner gas cooktop, separate oven, and microwave. Two secondary bedrooms share a bath, while the third has a private bath, great for a guest suite. The owner’s suite is a true retreat with a drop-in tub and separate shower to unwind at the end of the day. Relax by the lovely corner fireplace, or entertain on the extended covered patio.
Zillow last checked: 8 hours ago
Listing updated: May 09, 2025 at 10:55am
Listed by:
Ricardo Reyna-Pepi TREC #0685926 979-977-5803,
Engel & Voelkers B/CS
Bought with:
Misti Moser, TREC #0704076
Keller Williams Realty Brazos Valley office
Source: BCSMLS,MLS#: 24017112 Originating MLS: Bryan College Station Regional AOR
Originating MLS: Bryan College Station Regional AOR
Facts & features
Interior
Bedrooms & bathrooms
- Bedrooms: 4
- Bathrooms: 3
- Full bathrooms: 3
Heating
- Central, Gas
Cooling
- Central Air, Ceiling Fan(s), Electric
Appliances
- Included: Built-In Gas Oven, Cooktop, Dishwasher, Disposal, Water Heater
- Laundry: Washer Hookup
Features
- Granite Counters, Window Treatments, Ceiling Fan(s), Kitchen Exhaust Fan, Kitchen Island
- Flooring: Carpet, Laminate, Tile
- Windows: Low-Emissivity Windows
- Has fireplace: Yes
- Fireplace features: Other
Interior area
- Total structure area: 2,220
- Total interior livable area: 2,220 sqft
Property
Parking
- Total spaces: 2
- Parking features: Attached, Garage, Garage Door Opener
- Attached garage spaces: 2
Accessibility
- Accessibility features: None
Features
- Levels: One
- Stories: 1
- Patio & porch: Covered
- Exterior features: Sprinkler/Irrigation
- Fencing: Wood
Lot
- Size: 9,583 sqft
Details
- Parcel number: 445017
Construction
Type & style
- Home type: SingleFamily
- Architectural style: Traditional
- Property subtype: Single Family Residence
Materials
- Brick, HardiPlank Type, Vinyl Siding
- Foundation: Slab
- Roof: Composition
Condition
- Under Construction
- New construction: Yes
- Year built: 2024
Details
- Builder name: RNL Homes
Utilities & green energy
- Sewer: Public Sewer
- Water: Public
- Utilities for property: Electricity Available, Natural Gas Available, High Speed Internet Available, Sewer Available, Water Available
Green energy
- Energy efficient items: Radiant Attic Barrier, Insulation, Windows
Community & neighborhood
Security
- Security features: Smoke Detector(s)
Location
- Region: Bryan
- Subdivision: Greenbrier
HOA & financial
HOA
- Has HOA: Yes
- HOA fee: $350 annually
- Amenities included: Maintenance Grounds
- Services included: Common Area Maintenance
Other
Other facts
- Listing terms: Cash,Conventional,VA Loan
Price history
| Date | Event | Price |
|---|---|---|
| 5/8/2025 | Sold | -- |
Source: | ||
| 4/12/2025 | Contingent | $499,900$225/sqft |
Source: | ||
| 12/2/2024 | Listed for sale | $499,900+17.4%$225/sqft |
Source: | ||
| 11/4/2024 | Listing removed | $425,900$192/sqft |
Source: RNL Homes Report a problem | ||
| 2/16/2024 | Listed for sale | $425,900-7.6%$192/sqft |
Source: RNL Homes Report a problem | ||
Public tax history
Tax history is unavailable.
Neighborhood: 77808
Nearby schools
GreatSchools rating
- 7/10Sam Houston Elementary SchoolGrades: PK-4Distance: 1.3 mi
- 3/10Arthur L Davila Middle SchoolGrades: 7-8Distance: 6.1 mi
- 3/10James Earl Rudder High SchoolGrades: 9-12Distance: 1.7 mi
Schools provided by the listing agent
- Middle: ,
- District: Bryan
Source: BCSMLS. This data may not be complete. We recommend contacting the local school district to confirm school assignments for this home.
Sell for more on Zillow
Get a Zillow Showcase℠ listing at no additional cost and you could sell for .
$504,400
2% more+$10,088
With Zillow Showcase(estimated)$514,488
