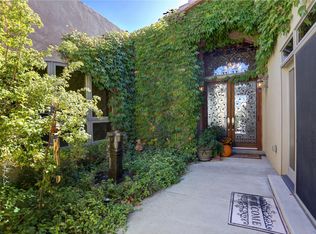Sold
Price Unknown
3572 Calle Suenos SE, Rio Rancho, NM 87124
4beds
3,031sqft
Single Family Residence
Built in 1999
9,583.2 Square Feet Lot
$562,800 Zestimate®
$--/sqft
$2,504 Estimated rent
Home value
$562,800
$512,000 - $619,000
$2,504/mo
Zestimate® history
Loading...
Owner options
Explore your selling options
What's special
This expanded masterpiece now offers 3,031 sq ft of beautifully designed living space, including a 1,100 sq ft permitted addition. Throughout the home, you'll find Brazilian Jatoba floating floors, with tile in all wet areas. The heart of the home is the Kitchen Craft cabinetry with endless storage complete with stainless steel appliances, granite countertops and a spacious pantry. Enjoy cozy evenings with two fireplaces and retreat to a primary suite featuring two generous closets and a fully remodeled spa-like bathroom. With three additional bedrooms, there's room for everyone. 2 patios, garden, 240V Hot Tub & Paid off Solar.
Zillow last checked: 8 hours ago
Listing updated: August 20, 2025 at 02:42pm
Listed by:
Janet Cerros 505-433-9863,
EXP Realty LLC
Bought with:
Lauren Victoria Lovato, 53897
MORE Realty, Inc
Source: SWMLS,MLS#: 1080354
Facts & features
Interior
Bedrooms & bathrooms
- Bedrooms: 4
- Bathrooms: 2
- Full bathrooms: 2
Primary bedroom
- Level: Main
- Area: 196
- Dimensions: 14 x 14
Kitchen
- Level: Main
- Area: 276
- Dimensions: 23 x 12
Living room
- Level: Main
- Area: 260
- Dimensions: 20 x 13
Heating
- Central, Forced Air, Natural Gas
Cooling
- Refrigerated
Appliances
- Included: Built-In Electric Range, Dishwasher, Microwave
- Laundry: Gas Dryer Hookup, Washer Hookup, Dryer Hookup, ElectricDryer Hookup
Features
- Breakfast Area, Ceiling Fan(s), Main Level Primary, Tub Shower, Walk-In Closet(s)
- Flooring: Carpet Free, Tile, Wood
- Windows: Double Pane Windows, Insulated Windows
- Has basement: No
- Number of fireplaces: 2
- Fireplace features: Gas Log, Wood Burning
Interior area
- Total structure area: 3,031
- Total interior livable area: 3,031 sqft
Property
Parking
- Total spaces: 2
- Parking features: Garage
- Garage spaces: 2
Accessibility
- Accessibility features: Wheelchair Access
Features
- Levels: One
- Stories: 1
- Patio & porch: Covered, Patio
- Exterior features: Hot Tub/Spa, Sprinkler/Irrigation
- Has spa: Yes
Lot
- Size: 9,583 sqft
- Features: Garden, Lawn, Trees, Xeriscape
Details
- Additional structures: Shed(s)
- Parcel number: R057060
- Zoning description: R-1
Construction
Type & style
- Home type: SingleFamily
- Property subtype: Single Family Residence
Materials
- Roof: Tile
Condition
- Resale
- New construction: No
- Year built: 1999
Details
- Builder name: Charter
Utilities & green energy
- Sewer: Public Sewer
- Water: Public
- Utilities for property: Electricity Connected, Natural Gas Connected, Water Connected
Green energy
- Energy generation: Solar
- Water conservation: Water-Smart Landscaping
Community & neighborhood
Location
- Region: Rio Rancho
HOA & financial
HOA
- Has HOA: Yes
- HOA fee: $28 monthly
- Services included: Common Areas
Other
Other facts
- Listing terms: Cash,Conventional,FHA,VA Loan
Price history
| Date | Event | Price |
|---|---|---|
| 8/20/2025 | Sold | -- |
Source: | ||
| 7/18/2025 | Pending sale | $555,000$183/sqft |
Source: | ||
| 7/4/2025 | Price change | $555,000-1.8%$183/sqft |
Source: | ||
| 4/30/2025 | Price change | $565,000-1.7%$186/sqft |
Source: | ||
| 4/25/2025 | Listed for sale | $574,999$190/sqft |
Source: | ||
Public tax history
| Year | Property taxes | Tax assessment |
|---|---|---|
| 2025 | $3,681 -0.3% | $105,491 +3% |
| 2024 | $3,691 +2.6% | $102,419 +3% |
| 2023 | $3,596 +1.9% | $99,436 +3% |
Find assessor info on the county website
Neighborhood: High Resort
Nearby schools
GreatSchools rating
- 5/10Rio Rancho Elementary SchoolGrades: K-5Distance: 1.1 mi
- 7/10Rio Rancho Middle SchoolGrades: 6-8Distance: 2.3 mi
- 7/10Rio Rancho High SchoolGrades: 9-12Distance: 0.9 mi
Get a cash offer in 3 minutes
Find out how much your home could sell for in as little as 3 minutes with a no-obligation cash offer.
Estimated market value$562,800
Get a cash offer in 3 minutes
Find out how much your home could sell for in as little as 3 minutes with a no-obligation cash offer.
Estimated market value
$562,800
