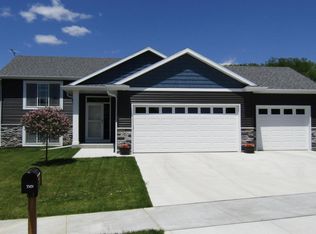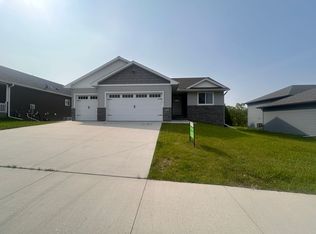Closed
$450,000
3572 Bridgeview Dr SE, Rochester, MN 55904
4beds
2,500sqft
Single Family Residence
Built in 2016
7,840.8 Square Feet Lot
$449,300 Zestimate®
$180/sqft
$2,594 Estimated rent
Home value
$449,300
$427,000 - $472,000
$2,594/mo
Zestimate® history
Loading...
Owner options
Explore your selling options
What's special
Welcome to this stunning open ranch home with a plethora of desirable features! As you step inside, you'll immediately notice the exquisite hardwood floors that span main level, adding a touch of elegance to the space. The living area is bathed in natural light, creating a warm and inviting atmosphere for gatherings or relaxation.
The kitchen is a true highlight, boasting a sleek granite countertop that beautifully complements the rich cabinetry. Large Island with room for more sitting, stainless steel appliances.
On the main floor, you'll find the primary bedroom, with a private bathroom.
The lower level of this home has been fully finished and offers additional living space for entertainment or relaxation. With a walk-out to the patio, and nice fully fenced yard and nice deck to enjoy.
Convenience is key, and this home delivers. Situated close to medical facilities, shopping centers, restaurants, parks, and highways, this home is move in ready to enjoy!
Zillow last checked: 8 hours ago
Listing updated: May 06, 2025 at 12:02am
Listed by:
Jeff Bowers 507-273-9704,
Berkshire Hathaway HomeServices North Properties
Bought with:
Edina Realty, Inc.
Source: NorthstarMLS as distributed by MLS GRID,MLS#: 6384808
Facts & features
Interior
Bedrooms & bathrooms
- Bedrooms: 4
- Bathrooms: 3
- Full bathrooms: 2
- 3/4 bathrooms: 1
Bedroom 1
- Level: Main
Bedroom 2
- Level: Main
Bedroom 3
- Level: Lower
Bedroom 4
- Level: Lower
Family room
- Level: Lower
Kitchen
- Level: Main
Laundry
- Level: Lower
Living room
- Level: Main
Patio
- Level: Lower
Heating
- Forced Air
Cooling
- Central Air
Appliances
- Included: Dishwasher, Microwave, Range, Refrigerator
Features
- Basement: Block,Finished,Full,Walk-Out Access
Interior area
- Total structure area: 2,500
- Total interior livable area: 2,500 sqft
- Finished area above ground: 1,250
- Finished area below ground: 1,180
Property
Parking
- Total spaces: 3
- Parking features: Attached, Concrete, Garage Door Opener
- Attached garage spaces: 3
- Has uncovered spaces: Yes
Accessibility
- Accessibility features: None
Features
- Levels: One
- Stories: 1
- Waterfront features: Waterfront Num(56014100), Lake Acres(5275), Lake Depth(68)
- Body of water: Rush Lake (56014100)
Lot
- Size: 7,840 sqft
- Dimensions: 70 x 100
Details
- Foundation area: 1250
- Parcel number: 630521070478
- Zoning description: Residential-Single Family
Construction
Type & style
- Home type: SingleFamily
- Property subtype: Single Family Residence
Materials
- Brick/Stone, Vinyl Siding
- Roof: Asphalt
Condition
- Age of Property: 9
- New construction: No
- Year built: 2016
Utilities & green energy
- Gas: Natural Gas
- Sewer: City Sewer/Connected
- Water: City Water/Connected
Community & neighborhood
Location
- Region: Rochester
- Subdivision: Stonebridge
HOA & financial
HOA
- Has HOA: No
Other
Other facts
- Road surface type: Paved
Price history
| Date | Event | Price |
|---|---|---|
| 7/10/2023 | Sold | $450,000+4.7%$180/sqft |
Source: | ||
| 6/14/2023 | Pending sale | $429,900$172/sqft |
Source: | ||
| 6/11/2023 | Price change | $429,900+1.2%$172/sqft |
Source: BHHS broker feed #6384808 Report a problem | ||
| 6/10/2023 | Price change | $424,900-1.2%$170/sqft |
Source: BHHS broker feed #6384808 Report a problem | ||
| 6/10/2023 | Listed for sale | $429,900+45.7%$172/sqft |
Source: | ||
Public tax history
| Year | Property taxes | Tax assessment |
|---|---|---|
| 2024 | $4,905 | $394,200 +1.3% |
| 2023 | -- | $389,200 +9.1% |
| 2022 | $4,354 +1.9% | $356,600 +13.1% |
Find assessor info on the county website
Neighborhood: 55904
Nearby schools
GreatSchools rating
- 2/10Riverside Central Elementary SchoolGrades: PK-5Distance: 2.3 mi
- 8/10Century Senior High SchoolGrades: 8-12Distance: 2.3 mi
- 4/10Kellogg Middle SchoolGrades: 6-8Distance: 2.7 mi
Get a cash offer in 3 minutes
Find out how much your home could sell for in as little as 3 minutes with a no-obligation cash offer.
Estimated market value$449,300
Get a cash offer in 3 minutes
Find out how much your home could sell for in as little as 3 minutes with a no-obligation cash offer.
Estimated market value
$449,300

