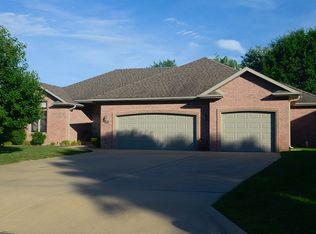Space, Space and more Space! Almost all is finished in this 5 Bedroom, 3 1/2 Bath home with 4220 sq.ft.. Lots of windows throughout the home allow for plenty of natural light and the NEW paint, NEW carpet and NEW appliances give this one a fresh new look. Raised ceilings, arched doorways, white woodwork, columns in Living Room and crown molding are just a few of the design enhancements of this home. The Master Suite and 2 other Bedrooms (one could be used an office as it has hardwood flooring and built-in book shelves) are on the main level along with Living Room, Kitchen, large Dining area and separate Laundry with Half Bath. The Foyer is expansive with wide staircase to the Basement flanked by large windows and open to columned Living Room with a Gas Log Fireplace and exterior door
This property is off market, which means it's not currently listed for sale or rent on Zillow. This may be different from what's available on other websites or public sources.
