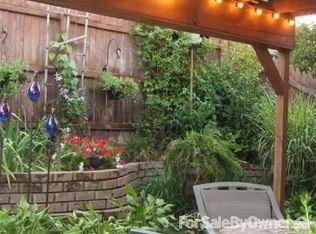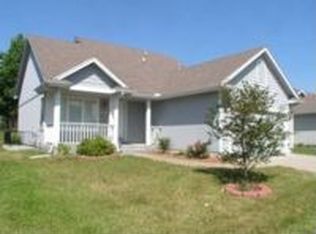Sold on 12/11/24
Price Unknown
3571 SW Willow Brook Ln, Topeka, KS 66614
2beds
1,460sqft
Single Family Residence, Residential
Built in 2001
2,613.6 Square Feet Lot
$232,600 Zestimate®
$--/sqft
$1,745 Estimated rent
Home value
$232,600
$219,000 - $247,000
$1,745/mo
Zestimate® history
Loading...
Owner options
Explore your selling options
What's special
Lovely 2 BR, 2.5 Bath ranch-style home offers effortless living in popular Willow Brook maintenance-free community. Step inside to find soaring ceilings that create an open, airy ambiance. The spacious floor plan flows beautifully from the inviting Great room with gas fireplace into a well-appointed kitchen, ideal for cooking and entertaining. Main floor supersized Primary Suite with large walk-in closet. Main floor Laundry. Outside, a private patio, landscaped by Stauffer’s, with a charming pergola provides the perfect spot for morning coffee, relaxation or outdoor entertaining. The privacy-fenced yard adds a sense of seclusion, making it ideal for pets or enjoying your garden oasis. Enjoy the walking trails and convenience with comfort, featuring low-maintenance finishes and access to community amenities that simplify everyday life. Perfect for those seeking both style and ease, this home is sparkling clean and move-in ready. Time to be in before Christmas!
Zillow last checked: 8 hours ago
Listing updated: December 11, 2024 at 12:26pm
Listed by:
Sally Brooke 785-554-4092,
Coldwell Banker American Home
Bought with:
Deb McFarland, SN00049384
Berkshire Hathaway First
Source: Sunflower AOR,MLS#: 236879
Facts & features
Interior
Bedrooms & bathrooms
- Bedrooms: 2
- Bathrooms: 3
- Full bathrooms: 2
- 1/2 bathrooms: 1
Primary bedroom
- Level: Main
- Area: 202.5
- Dimensions: 15x13.5
Bedroom 2
- Level: Basement
- Area: 149.5
- Dimensions: 13x11.5
Dining room
- Level: Main
- Area: 126.5
- Dimensions: 11.5x11
Family room
- Level: Basement
- Area: 195
- Dimensions: 15x13
Great room
- Level: Main
- Area: 238
- Dimensions: 17x14
Kitchen
- Level: Main
- Area: 115.5
- Dimensions: 10.5x11
Laundry
- Level: Main
- Area: 28.2
- Dimensions: 6x4.7
Heating
- Natural Gas
Cooling
- Central Air
Appliances
- Included: Electric Range, Range Hood, Microwave, Dishwasher, Refrigerator, Disposal, Cable TV Available
- Laundry: Main Level, Separate Room
Features
- High Ceilings, Coffered Ceiling(s), Vaulted Ceiling(s)
- Flooring: Hardwood, Vinyl, Carpet
- Doors: Storm Door(s)
- Windows: Storm Window(s)
- Basement: Sump Pump,Concrete,Full,Partially Finished,Storm Shelter
- Number of fireplaces: 1
- Fireplace features: One, Gas, Great Room
Interior area
- Total structure area: 1,460
- Total interior livable area: 1,460 sqft
- Finished area above ground: 1,020
- Finished area below ground: 440
Property
Parking
- Parking features: Attached, Auto Garage Opener(s), Garage Door Opener
- Has attached garage: Yes
Features
- Patio & porch: Patio
- Fencing: Fenced,Wood,Privacy
Lot
- Size: 2,613 sqft
- Features: Sprinklers In Front
Details
- Parcel number: R59525
- Special conditions: Standard,Arm's Length
Construction
Type & style
- Home type: SingleFamily
- Architectural style: Ranch
- Property subtype: Single Family Residence, Residential
Materials
- Roof: Architectural Style
Condition
- Year built: 2001
Utilities & green energy
- Water: Public
- Utilities for property: Cable Available
Community & neighborhood
Location
- Region: Topeka
- Subdivision: Willowbrook
HOA & financial
HOA
- Has HOA: Yes
- HOA fee: $100 monthly
- Services included: Trash, Maintenance Grounds, Snow Removal, Road Maintenance, Feature Maint (pond etc.)
- Association name: N/A
Price history
| Date | Event | Price |
|---|---|---|
| 12/11/2024 | Sold | -- |
Source: | ||
| 11/8/2024 | Pending sale | $225,000$154/sqft |
Source: | ||
| 11/7/2024 | Listed for sale | $225,000+51.5%$154/sqft |
Source: | ||
| 8/2/2011 | Sold | -- |
Source: | ||
| 6/29/2011 | Listed for sale | $148,500$102/sqft |
Source: Kirk & Cobb, Inc., REALTORS #163851 | ||
Public tax history
| Year | Property taxes | Tax assessment |
|---|---|---|
| 2025 | -- | $25,013 +7.1% |
| 2024 | $3,305 -0.7% | $23,350 +2% |
| 2023 | $3,329 +7.5% | $22,892 +11% |
Find assessor info on the county website
Neighborhood: Burnett's
Nearby schools
GreatSchools rating
- 5/10Mceachron Elementary SchoolGrades: PK-5Distance: 0.7 mi
- 6/10Marjorie French Middle SchoolGrades: 6-8Distance: 0.8 mi
- 3/10Topeka West High SchoolGrades: 9-12Distance: 2 mi
Schools provided by the listing agent
- Elementary: McEachron Elementary School/USD 501
- Middle: French Middle School/USD 501
- High: Topeka West High School/USD 501
Source: Sunflower AOR. This data may not be complete. We recommend contacting the local school district to confirm school assignments for this home.

