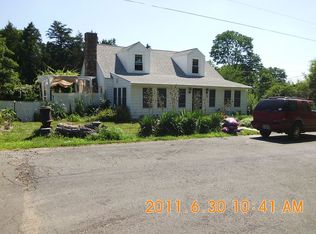Sold for $439,000
$439,000
3571 Catlett Rd, Catlett, VA 20119
3beds
2,435sqft
Single Family Residence
Built in 1929
0.47 Acres Lot
$513,700 Zestimate®
$180/sqft
$2,492 Estimated rent
Home value
$513,700
$488,000 - $539,000
$2,492/mo
Zestimate® history
Loading...
Owner options
Explore your selling options
What's special
***NEW PUBLIC SEWER** Back on the market! Appraised above list price! This recently renovated gem is a must-see for those in search of a new home. With three bedrooms, two full bathrooms, one on each level, it is suitable for all family lifestyles. Whether you prefer one-level living or enjoy gatherings with family and friends, this home has a place for everyone. Despite its unassuming exterior, this property boasts over 2400 square feet of living space and sits on almost half an acre of land. Additionally, there is a bonus room or sunroom off the kitchen which can be used as an office, second living room, or formal dining room. This property is ideal for both primary residence or rental property purposes, well water and Just got hooked to public septic. The property is conveniently located near local shopping, fuel stations, and veterinary services, in a friendly small town neighborhood community. The property features upgraded kitchen, bath, electrical, doors, painting throughout, and carpet. Potential 4th bedroom or large office space on main level that could serve as many different uses, either a second family room,a second main level bedroom or remove a wall and make a Great Room for entertaining or. if you are looking for a home that could serve for multi-generational living, this is it. Living in this property will give you the feeling of residing in the countryside, while still being just 15 minutes away from Bristow, Manassas, Haymarket, Bealeton, shopping, restaurants, and other amenities.
Zillow last checked: 8 hours ago
Listing updated: January 08, 2026 at 06:02pm
Listed by:
Cheryl Spangler 703-216-1491,
EXP Realty, LLC,
Co-Listing Agent: Mya Tatiyana Sullivan 703-574-6314,
EXP Realty, LLC
Bought with:
Gabriela Oropeza, 0225250302
Pearson Smith Realty, LLC
Source: Bright MLS,MLS#: VAFQ2008122
Facts & features
Interior
Bedrooms & bathrooms
- Bedrooms: 3
- Bathrooms: 2
- Full bathrooms: 2
- Main level bathrooms: 1
- Main level bedrooms: 1
Basement
- Area: 0
Heating
- Forced Air, Electric
Cooling
- Central Air, Electric
Appliances
- Included: Dryer, Oven/Range - Gas, Refrigerator, Washer, Microwave, Electric Water Heater
- Laundry: Has Laundry, Hookup, Washer/Dryer Hookups Only
Features
- Built-in Features, Eat-in Kitchen, Kitchen - Table Space, Crown Molding, Dry Wall
- Flooring: Ceramic Tile, Carpet
- Has basement: No
- Number of fireplaces: 2
- Fireplace features: Mantel(s)
Interior area
- Total structure area: 2,435
- Total interior livable area: 2,435 sqft
- Finished area above ground: 2,435
- Finished area below ground: 0
Property
Parking
- Parking features: Crushed Stone, Gravel, Off Street, Driveway
- Has uncovered spaces: Yes
Accessibility
- Accessibility features: None
Features
- Levels: Two
- Stories: 2
- Patio & porch: Patio, Porch
- Pool features: None
- Has view: Yes
- View description: Pasture
Lot
- Size: 0.47 Acres
- Features: Corner Lot
Details
- Additional structures: Above Grade, Below Grade
- Parcel number: 7922727224
- Zoning: R1
- Zoning description: Residential
- Special conditions: Standard
Construction
Type & style
- Home type: SingleFamily
- Architectural style: Colonial,Farmhouse/National Folk
- Property subtype: Single Family Residence
Materials
- Vinyl Siding, Brick
- Foundation: Slab
- Roof: Asphalt
Condition
- Very Good
- New construction: No
- Year built: 1929
- Major remodel year: 2022
Utilities & green energy
- Sewer: Public Sewer
- Water: Well
- Utilities for property: Cable Available, Propane, Fixed Wireless, Satellite Internet Service, Broadband
Community & neighborhood
Location
- Region: Catlett
- Subdivision: None Available
Other
Other facts
- Listing agreement: Exclusive Right To Sell
- Listing terms: Cash,Conventional,FHA,USDA Loan,VA Loan,VHDA
- Ownership: Fee Simple
- Road surface type: Gravel
Price history
| Date | Event | Price |
|---|---|---|
| 6/2/2025 | Listing removed | $549,900$226/sqft |
Source: | ||
| 2/25/2025 | Listed for sale | $549,900+25.3%$226/sqft |
Source: | ||
| 8/24/2023 | Sold | $439,000$180/sqft |
Source: | ||
| 7/7/2023 | Contingent | $439,000$180/sqft |
Source: | ||
| 6/28/2023 | Price change | $439,000+4.5%$180/sqft |
Source: | ||
Public tax history
| Year | Property taxes | Tax assessment |
|---|---|---|
| 2025 | $3,527 +2.5% | $364,700 |
| 2024 | $3,439 +4.4% | $364,700 |
| 2023 | $3,293 | $364,700 |
Find assessor info on the county website
Neighborhood: 20119
Nearby schools
GreatSchools rating
- 4/10H.M. Pearson Elementary SchoolGrades: PK-5Distance: 1.9 mi
- 4/10Cedar Lee Middle SchoolGrades: 6-8Distance: 8.6 mi
- 5/10Liberty High SchoolGrades: 9-12Distance: 8.1 mi
Schools provided by the listing agent
- Elementary: H. M. Pearson
- Middle: Cedar Lee
- High: Liberty (fauquier)
- District: Fauquier County Public Schools
Source: Bright MLS. This data may not be complete. We recommend contacting the local school district to confirm school assignments for this home.
Get a cash offer in 3 minutes
Find out how much your home could sell for in as little as 3 minutes with a no-obligation cash offer.
Estimated market value$513,700
Get a cash offer in 3 minutes
Find out how much your home could sell for in as little as 3 minutes with a no-obligation cash offer.
Estimated market value
$513,700
