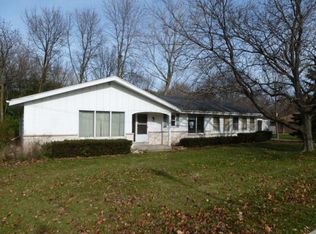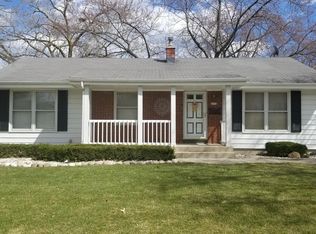Closed
$380,000
3570 West Cold Spring ROAD, Greenfield, WI 53221
3beds
1,470sqft
Single Family Residence
Built in 1991
1.73 Acres Lot
$387,200 Zestimate®
$259/sqft
$2,410 Estimated rent
Home value
$387,200
$352,000 - $426,000
$2,410/mo
Zestimate® history
Loading...
Owner options
Explore your selling options
What's special
Attractive, architecturally unique ranch situated on a .21-acre lot, with an additional .93-acre lot behind & .59 acres to the northwest of home, an impressive 1.73 acres, all included! OR JUST PURCHASE THE HOUSE IF YOU WANT! The spacious living room features a large bay window, while the wonderful kitchen opens to a family room with a natural fireplace. Highlights include hardwood floors, stainless steel appliances, a breakfast bar and another bay window. Sliding doors lead to a patio with serene, wooded views. The primary bedroom boasts a walk-in closet and a full en-suite bath. The lower level is ready for your creative rec room ideas. Enjoy the oversized 2.5-car garage, fenced yard and breathtaking wildlife views. Take a hike through your own land and immerse yourself in nature.
Zillow last checked: 8 hours ago
Listing updated: November 15, 2025 at 08:00am
Listed by:
Mary Skanavis 414-550-6769,
Homeowners Concept
Bought with:
Yasir M Ismail
Source: WIREX MLS,MLS#: 1901409 Originating MLS: Metro MLS
Originating MLS: Metro MLS
Facts & features
Interior
Bedrooms & bathrooms
- Bedrooms: 3
- Bathrooms: 2
- Full bathrooms: 2
- Main level bedrooms: 3
Primary bedroom
- Level: Main
- Area: 132
- Dimensions: 12 x 11
Bedroom 2
- Level: Main
- Area: 132
- Dimensions: 12 x 11
Bedroom 3
- Level: Main
- Area: 100
- Dimensions: 10 x 10
Bathroom
- Features: Tub Only, Master Bedroom Bath: Walk-In Shower, Master Bedroom Bath, Shower Over Tub
Family room
- Level: Main
- Area: 200
- Dimensions: 20 x 10
Kitchen
- Level: Main
- Area: 210
- Dimensions: 21 x 10
Living room
- Level: Main
- Area: 195
- Dimensions: 15 x 13
Heating
- Natural Gas, Forced Air
Cooling
- Central Air
Appliances
- Included: Dryer, Microwave, Oven, Refrigerator, Washer
Features
- High Speed Internet, Walk-In Closet(s)
- Flooring: Wood
- Basement: Full
Interior area
- Total structure area: 1,470
- Total interior livable area: 1,470 sqft
- Finished area above ground: 1,470
- Finished area below ground: 0
Property
Parking
- Total spaces: 2.5
- Parking features: Garage Door Opener, Attached, 2 Car
- Attached garage spaces: 2.5
Features
- Levels: One
- Stories: 1
- Patio & porch: Patio
- Fencing: Fenced Yard
Lot
- Size: 1.73 Acres
- Features: Wooded
Details
- Additional structures: Garden Shed
- Parcel number: 5758893006
- Zoning: Res
Construction
Type & style
- Home type: SingleFamily
- Architectural style: Ranch
- Property subtype: Single Family Residence
Materials
- Brick, Brick/Stone, Vinyl Siding
Condition
- 21+ Years
- New construction: No
- Year built: 1991
Utilities & green energy
- Sewer: Public Sewer
- Water: Public
- Utilities for property: Cable Available
Community & neighborhood
Location
- Region: Greenfield
- Municipality: Greenfield
Price history
| Date | Event | Price |
|---|---|---|
| 11/14/2025 | Sold | $380,000+0%$259/sqft |
Source: | ||
| 6/10/2025 | Pending sale | $379,900$258/sqft |
Source: | ||
| 1/13/2025 | Contingent | $379,900$258/sqft |
Source: | ||
| 1/7/2025 | Price change | $379,900-17.4%$258/sqft |
Source: | ||
| 12/16/2024 | Listed for sale | $460,000$313/sqft |
Source: | ||
Public tax history
| Year | Property taxes | Tax assessment |
|---|---|---|
| 2022 | $4,048 -13.7% | $159,500 |
| 2021 | $4,692 | $159,500 |
| 2020 | $4,692 +1.3% | $159,500 |
Find assessor info on the county website
Neighborhood: 53221
Nearby schools
GreatSchools rating
- 9/10Edgewood Elementary SchoolGrades: PK-5Distance: 0.9 mi
- 6/10Greenfield Middle SchoolGrades: 6-8Distance: 0.7 mi
- 5/10Greenfield High SchoolGrades: 9-12Distance: 1.5 mi
Schools provided by the listing agent
- Middle: Greenfield
- High: Greenfield
- District: Greenfield
Source: WIREX MLS. This data may not be complete. We recommend contacting the local school district to confirm school assignments for this home.
Get pre-qualified for a loan
At Zillow Home Loans, we can pre-qualify you in as little as 5 minutes with no impact to your credit score.An equal housing lender. NMLS #10287.
Sell with ease on Zillow
Get a Zillow Showcase℠ listing at no additional cost and you could sell for —faster.
$387,200
2% more+$7,744
With Zillow Showcase(estimated)$394,944

