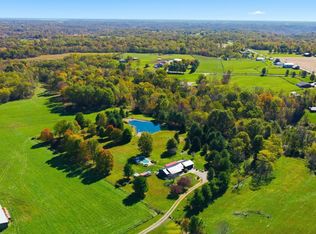Charming 3 bd, 2 full bth on a peaceful, private setting! Located at the end of a no-outlet road, this property features 1456 sf of living space, bamboo flooring, walk in closets in all three bedrooms, newer AC & furnace ('17), black top driveway w/large, graveled parking space, & three outbuildings! All of this nestled on 5 wooded acres, complete with paths throughout property and your own private deer blind, in which the seller has hunted successfully over the years! Welcome Home!
This property is off market, which means it's not currently listed for sale or rent on Zillow. This may be different from what's available on other websites or public sources.
