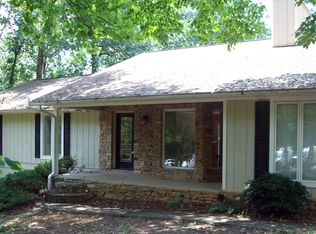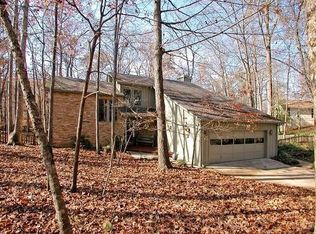Spectacular lakefront home has amazing views of wide open deep water. Single slip party deck dock top of the line features and built by Martin Docks. This gracious modern nautical farm style 4 bedroom 3 bath lake cottage has it all. Entertaining is so fun with dining areas on both sides of the new modern kitchen with lake views all across the back. Upper deck expands the entire rear and lower deck has dry below ceiling and outdoor shower. This home was owned and remodeled by the renowned interior designer, Kelly Wolf-Anthony. Her inspiration is delightful. MOST FURNISHINGS REMAIN! High quality construction throughout. Upgraded windows, light fixtures, luxury plank flooring on main level, vaulted ceilings and walls with shiplap wood accents. Kitchen has modern cabinets, pantry with pull outs, white quartz countertops, oversized sink, wood beam accent. Great room with rock fireplace and opens onto back deck with great views. Check out the hallway with the bar behind the barn door and bathroom at the end with tin ceiling. Master bedroom is amazing with cathedral ceiling shiplap and decorative chandelier, skylights, and sitting area overlooking the lake. Luxurious master bath with oversized tile shower and true soaking tub, double vanity sinks, herringbone pattern wood tile floor. Terrace level is absolutely breathtaking. You will never leave the game room, a 2nd wet bar, stone fireplace, huge den area with big screen TV, full bath and the custom built bunk room has 8 beds. The covered porch on the terrace level is a great place to spend hot summer days in the shade. Plenty of storage in the two car garage and separate shed. Plenty of parking. This is a great area of the lake. Just south of Browns Bridge. Convenient to 985, plenty of restaurants and shopping.
This property is off market, which means it's not currently listed for sale or rent on Zillow. This may be different from what's available on other websites or public sources.

