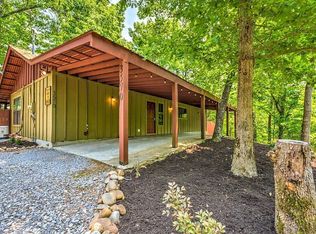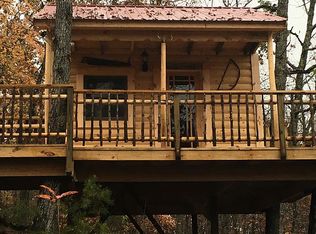MOUNTAIN RETREAT WITH UNLIMITED POSSIBILITIES! Here is your chance to own TREE LA CITY & TINY LIVING, both are used as over night rentals, income bonus on both properties, charming rustic styling, TREE LA CITY has 2 bedroom, 2 bathrooms, open floor plan with cathedral wood ceilings, fireplace, split bedroom design, sunroom & hot tub, large deck to enjoy the beautiful mountains views while sipping your morning coffee, fenced yard, covered 2 car carport, TINY LIVING offers additional 448 sq.ft., 1 bedroom, 1 bathroom, full kitchen adjoined by dinette, fireplace, fenced yard, & covered deck with hot tub, Both properties come furnished, 2 storage sheds & plenty of parking, approx 8 miles to city limits to Gatlinburg & Pigeon Forge, private, beautiful setting with gorgeous views all around!
This property is off market, which means it's not currently listed for sale or rent on Zillow. This may be different from what's available on other websites or public sources.

