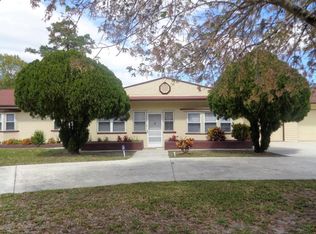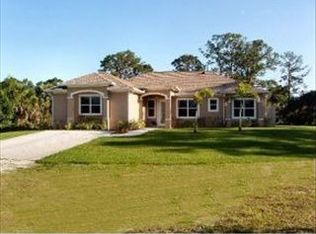Sold for $1,390,000 on 03/14/25
$1,390,000
3570 Hield Rd, Melbourne, FL 32904
5beds
3,381sqft
Single Family Residence
Built in 2024
5 Acres Lot
$1,337,400 Zestimate®
$411/sqft
$3,799 Estimated rent
Home value
$1,337,400
$1.22M - $1.47M
$3,799/mo
Zestimate® history
Loading...
Owner options
Explore your selling options
What's special
Hield Rd, one of Brevard's best kept secrets... Welcome to your dream home, a brand new build that perfectly blends luxury w/ serene country living. This stunning 4 bed, 3 bath home, complete with an office, is situated on a sprawling 5-acre lot zoned for agricultural use, right in the heart of Melb. Step inside this meticulously designed home and be greeted by the elegance of high-end finishes & thoughtful details - Ideal split plan w/ the Kitchen as the center of the home. . Open-concept living spaces w/ vaulted ceilings capture all of the natural light. The expansive front & rear porches pay homage to classic Southern living, ft detailed ceilings that add a touch of charm & sophistication. This property is not just a home, it's a lifestyle. W/ zoning that allows for one horse per acre, equestrian enthusiasts will find this an ideal setting for their passion. Enjoy the best of both worlds w/ the tranquility of rural life while being just minutes away from all that Brevard offers!
Zillow last checked: 8 hours ago
Listing updated: October 21, 2025 at 11:39am
Listed by:
Bridget Sentz 321-537-5720,
RE/MAX Elite
Bought with:
Sharon Weber, 3306059
Daignault Realty Inc
Source: Space Coast AOR,MLS#: 1014756
Facts & features
Interior
Bedrooms & bathrooms
- Bedrooms: 5
- Bathrooms: 3
- Full bathrooms: 3
Heating
- Central, Electric
Cooling
- Central Air, Electric
Appliances
- Included: Dishwasher, Disposal, Double Oven, Dryer, Gas Oven, Gas Range, Microwave, Refrigerator, Washer
- Laundry: Gas Dryer Hookup
Features
- Built-in Features, Ceiling Fan(s), Eat-in Kitchen, Jack and Jill Bath, Kitchen Island, Open Floorplan, Pantry, Primary Bathroom -Tub with Separate Shower, Split Bedrooms, Vaulted Ceiling(s), Walk-In Closet(s)
- Flooring: Laminate, Tile
- Number of fireplaces: 1
- Fireplace features: Gas
Interior area
- Total interior livable area: 3,381 sqft
Property
Parking
- Total spaces: 2
- Parking features: Additional Parking, Attached, Garage, Garage Door Opener
- Attached garage spaces: 2
Features
- Stories: 1
- Patio & porch: Covered, Front Porch, Rear Porch
- Exterior features: Outdoor Shower, Impact Windows
- Has view: Yes
- View description: Trees/Woods
Lot
- Size: 5 Acres
- Features: Agricultural, Cleared
Details
- Additional parcels included: 2806085
- Parcel number: 283624Fa00001.00014.00
- Zoning description: Agricultural
- Special conditions: Standard
Construction
Type & style
- Home type: SingleFamily
- Architectural style: Ranch
- Property subtype: Single Family Residence
Materials
- Block, Stucco
- Roof: Metal
Condition
- New construction: Yes
- Year built: 2024
Utilities & green energy
- Electric: 220 Volts in Garage
- Sewer: Septic Tank
- Water: Well
- Utilities for property: Cable Available, Electricity Connected, Water Connected, Propane
Community & neighborhood
Location
- Region: Melbourne
- Subdivision: Melbourne Poultry Colony Add No 1
Other
Other facts
- Listing terms: Cash,Conventional
Price history
| Date | Event | Price |
|---|---|---|
| 3/14/2025 | Sold | $1,390,000-6.7%$411/sqft |
Source: Space Coast AOR #1014756 Report a problem | ||
| 3/5/2025 | Pending sale | $1,490,000$441/sqft |
Source: Space Coast AOR #1014756 Report a problem | ||
| 2/11/2025 | Contingent | $1,490,000$441/sqft |
Source: Space Coast AOR #1014756 Report a problem | ||
| 12/11/2024 | Listed for sale | $1,490,000$441/sqft |
Source: Space Coast AOR #1014756 Report a problem | ||
| 11/14/2024 | Listing removed | $1,490,000$441/sqft |
Source: Space Coast AOR #1014756 Report a problem | ||
Public tax history
| Year | Property taxes | Tax assessment |
|---|---|---|
| 2024 | $4,151 +1.9% | $305,400 0% |
| 2023 | $4,072 +12.9% | $305,510 +8.9% |
| 2022 | $3,605 -40.4% | $280,510 -30.4% |
Find assessor info on the county website
Neighborhood: 32904
Nearby schools
GreatSchools rating
- NAMeadowlane Primary Elementary SchoolGrades: PK-2Distance: 1.7 mi
- 5/10Central Middle SchoolGrades: 7-8Distance: 1.9 mi
- 6/10Melbourne Senior High SchoolGrades: 9-12Distance: 5.2 mi
Schools provided by the listing agent
- Elementary: Meadowlane
- Middle: Central
- High: Melbourne
Source: Space Coast AOR. This data may not be complete. We recommend contacting the local school district to confirm school assignments for this home.

Get pre-qualified for a loan
At Zillow Home Loans, we can pre-qualify you in as little as 5 minutes with no impact to your credit score.An equal housing lender. NMLS #10287.
Sell for more on Zillow
Get a free Zillow Showcase℠ listing and you could sell for .
$1,337,400
2% more+ $26,748
With Zillow Showcase(estimated)
$1,364,148
