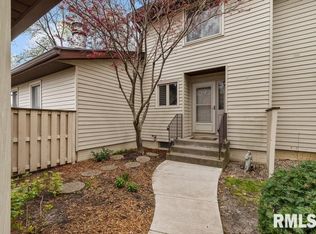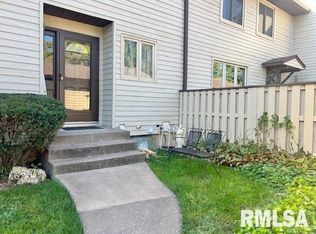Closed
$215,000
3570 Devils Glen Rd, Bettendorf, IA 52722
3beds
1,516sqft
Townhouse, Single Family Residence
Built in 1974
4,356 Square Feet Lot
$224,800 Zestimate®
$142/sqft
$1,734 Estimated rent
Home value
$224,800
$207,000 - $243,000
$1,734/mo
Zestimate® history
Loading...
Owner options
Explore your selling options
What's special
Attractively updated Bettendorf Condo - Move-IN Ready! Tucked off of Devils Glen Road, this fully renovated 3 bedroom (4th non-conforming) 2.5 bath condo is ready for a new Owner. Main level includes a beautiful kitchen with newer appliances and a functional breakfast bar (stools included). Picture relaxing in the spacious living room/dining combination that opens up to the new composite decking, artificial grass area and landscaping - ALL fully fenced for LOW maintenance outdoor enjoyment. Upstairs has 3 bedrooms with good storage/closet space, newer carpeting, ceiling fans and a full bathroom with shower/tub combo. The lower level has washer/dryer in the laundry space, a full bathroom with stand up shower, Rec Room Area, a non-conforming 4th bedroom with all NEW carpet. Amenities include; A one car garage with 2 designated parking spaces, use of the HOA Pool during the summer months and all lawn and snow care included. Updates include; Furnace 2016, AC Unit 2023, Water Heater 2016, Roof 2021 New Basement Carpeting 11/2024 - Schedule your Tour today! Listing Agent is related to Seller.
Zillow last checked: 8 hours ago
Listing updated: January 08, 2026 at 01:32am
Listing courtesy of:
Stephanie Lank OFFC:563-441-5100,
Ruhl&Ruhl REALTORS Davenport
Bought with:
Lonna Woods
eXp Realty
Source: MRED as distributed by MLS GRID,MLS#: QC4258534
Facts & features
Interior
Bedrooms & bathrooms
- Bedrooms: 3
- Bathrooms: 3
- Full bathrooms: 2
- 1/2 bathrooms: 1
Primary bedroom
- Features: Flooring (Carpet)
- Level: Second
- Area: 132 Square Feet
- Dimensions: 11x12
Bedroom 2
- Features: Flooring (Carpet)
- Level: Second
- Area: 110 Square Feet
- Dimensions: 10x11
Bedroom 3
- Features: Flooring (Carpet)
- Level: Second
- Area: 80 Square Feet
- Dimensions: 10x8
Dining room
- Features: Flooring (Vinyl)
- Level: Main
- Area: 64 Square Feet
- Dimensions: 8x8
Kitchen
- Features: Flooring (Vinyl)
- Level: Main
- Area: 104 Square Feet
- Dimensions: 8x13
Laundry
- Features: Flooring (Other)
- Level: Basement
- Area: 88 Square Feet
- Dimensions: 8x11
Living room
- Features: Flooring (Vinyl)
- Level: Main
- Area: 165 Square Feet
- Dimensions: 11x15
Recreation room
- Features: Flooring (Carpet)
- Level: Basement
- Area: 120 Square Feet
- Dimensions: 12x10
Heating
- Forced Air, Natural Gas
Cooling
- Central Air
Appliances
- Included: Dishwasher, Disposal, Dryer, Microwave, Range, Refrigerator, Washer, Gas Water Heater
Features
- Windows: Window Treatments
- Basement: Partially Finished
Interior area
- Total interior livable area: 1,516 sqft
Property
Parking
- Total spaces: 1
- Parking features: Detached, Garage, Guest
- Garage spaces: 1
Features
- Stories: 2
- Fencing: Fenced
Lot
- Size: 4,356 sqft
- Features: Level
Details
- Parcel number: 8415458C0
- Zoning: Resid
Construction
Type & style
- Home type: Townhouse
- Property subtype: Townhouse, Single Family Residence
Materials
- Frame
- Foundation: Concrete Perimeter
Condition
- New construction: No
- Year built: 1974
Utilities & green energy
- Sewer: Public Sewer
- Water: Public
- Utilities for property: Cable Available
Community & neighborhood
Location
- Region: Bettendorf
- Subdivision: Cedar Wood
HOA & financial
HOA
- Has HOA: Yes
- Services included: Snow Removal, Lawn Care
Other
Other facts
- Listing terms: Conventional
Price history
| Date | Event | Price |
|---|---|---|
| 1/31/2025 | Sold | $215,000$142/sqft |
Source: | ||
| 1/3/2025 | Pending sale | $215,000$142/sqft |
Source: | ||
| 12/2/2024 | Price change | $215,000-4.4%$142/sqft |
Source: | ||
| 11/19/2024 | Listed for sale | $225,000+136.8%$148/sqft |
Source: | ||
| 1/19/2016 | Sold | $95,000-17.3%$63/sqft |
Source: Public Record Report a problem | ||
Public tax history
| Year | Property taxes | Tax assessment |
|---|---|---|
| 2024 | $2,596 -1.7% | $166,100 |
| 2023 | $2,642 +1% | $166,100 +14.4% |
| 2022 | $2,616 +1.3% | $145,220 |
Find assessor info on the county website
Neighborhood: 52722
Nearby schools
GreatSchools rating
- 10/10Riverdale Heights Elementary SchoolGrades: K-6Distance: 0.9 mi
- 6/10Pleasant Valley Junior High SchoolGrades: 7-8Distance: 5.6 mi
- 9/10Pleasant Valley High SchoolGrades: 9-12Distance: 0.8 mi
Schools provided by the listing agent
- Elementary: Pleasant Valley
- High: Pleasant Valley
Source: MRED as distributed by MLS GRID. This data may not be complete. We recommend contacting the local school district to confirm school assignments for this home.

Get pre-qualified for a loan
At Zillow Home Loans, we can pre-qualify you in as little as 5 minutes with no impact to your credit score.An equal housing lender. NMLS #10287.

