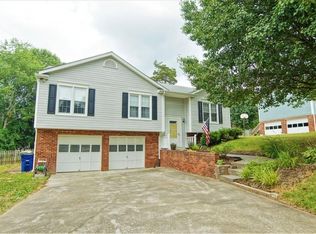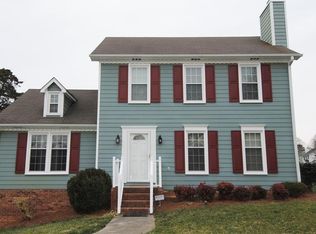Sold for $240,000
$240,000
3570 Cedar Post Rd, Winston Salem, NC 27127
3beds
2,011sqft
Stick/Site Built, Residential, Single Family Residence
Built in 1989
0.26 Acres Lot
$-- Zestimate®
$--/sqft
$1,847 Estimated rent
Home value
Not available
Estimated sales range
Not available
$1,847/mo
Zestimate® history
Loading...
Owner options
Explore your selling options
What's special
BACK ON MARKET AT NO FAULT OF SELLER! This 3-bedroom, 2.5-bath home in the heart of WS features a partially finished basement and a serene backyard retreat. The updated kitchen boasts sleek stainless steel appliances, perfect for the home chef, while the open layout creates a seamless flow between the kitchen, dining, and living spaces. The primary suite offers a private en suite bathroom, ideal for relaxation, and the additional bedrooms provide ample space for family, guests, or a home office. Outside, you will find your two-level deck, overlooking a lush, green backyard—perfect for grilling, entertaining, or enjoying peaceful mornings. With a partially finished basement offering potential for additional living space, this home checks all the boxes for comfort and convenience. SELLER TO PROVIDE UP TO $1000 TOWARDS A HOME WARRANTY OF THE BUYER'S CHOICE AND A PROFESSIONAL CLEANING WEEK OF CLOSING. *SEE AGENT ONLY
Zillow last checked: 8 hours ago
Listing updated: February 20, 2025 at 02:40pm
Listed by:
Joey Tuttle Miller 336-442-5733,
Real Broker LLC,
Carla Ellington 336-972-4914,
Real Broker LLC
Bought with:
Jacqueline Nunez, 343991
R&B Legacy Group
Source: Triad MLS,MLS#: 1157908 Originating MLS: Winston-Salem
Originating MLS: Winston-Salem
Facts & features
Interior
Bedrooms & bathrooms
- Bedrooms: 3
- Bathrooms: 3
- Full bathrooms: 2
- 1/2 bathrooms: 1
- Main level bathrooms: 1
Primary bedroom
- Level: Second
- Dimensions: 13.33 x 11.58
Bedroom 2
- Level: Second
- Dimensions: 1.58 x 11
Bedroom 3
- Level: Second
- Dimensions: 11.83 x 9.75
Breakfast
- Level: Main
- Dimensions: 11.5 x 7.75
Dining room
- Level: Main
- Dimensions: 11 x 10.92
Entry
- Level: Main
- Dimensions: 9.83 x 4
Kitchen
- Level: Main
- Dimensions: 25.5 x 9.08
Living room
- Level: Main
- Dimensions: 15.92 x 13.42
Heating
- Heat Pump, Wall Furnace, Electric
Cooling
- Heat Pump
Appliances
- Included: Microwave, Dishwasher, Free-Standing Range, Cooktop, Electric Water Heater
- Laundry: Dryer Connection, In Basement, Washer Hookup
Features
- Ceiling Fan(s), Dead Bolt(s), Vaulted Ceiling(s)
- Flooring: Carpet, Vinyl
- Basement: Partially Finished, Basement
- Attic: Pull Down Stairs
- Number of fireplaces: 1
- Fireplace features: Living Room
Interior area
- Total structure area: 2,212
- Total interior livable area: 2,011 sqft
- Finished area above ground: 1,483
- Finished area below ground: 528
Property
Parking
- Parking features: Driveway, Paved
- Has uncovered spaces: Yes
Features
- Levels: Two
- Stories: 2
- Patio & porch: Porch
- Exterior features: Garden
- Pool features: None
- Fencing: None
Lot
- Size: 0.26 Acres
Details
- Parcel number: 6822692068
- Zoning: RS9
- Special conditions: Owner Sale
Construction
Type & style
- Home type: SingleFamily
- Property subtype: Stick/Site Built, Residential, Single Family Residence
Materials
- Brick, Masonite
Condition
- Year built: 1989
Utilities & green energy
- Sewer: Public Sewer
- Water: Public
Community & neighborhood
Security
- Security features: Security Lights, Carbon Monoxide Detector(s), Smoke Detector(s)
Location
- Region: Winston Salem
- Subdivision: Laurel Park
Other
Other facts
- Listing agreement: Exclusive Right To Sell
Price history
| Date | Event | Price |
|---|---|---|
| 2/19/2025 | Sold | $240,000-2% |
Source: | ||
| 2/4/2025 | Pending sale | $245,000 |
Source: | ||
| 1/28/2025 | Listed for sale | $245,000 |
Source: | ||
| 1/7/2025 | Listing removed | $245,000 |
Source: | ||
| 11/30/2024 | Pending sale | $245,000 |
Source: | ||
Public tax history
| Year | Property taxes | Tax assessment |
|---|---|---|
| 2025 | $2,775 +31.7% | $251,800 +67.6% |
| 2024 | $2,107 +4.8% | $150,200 |
| 2023 | $2,011 +1.9% | $150,200 |
Find assessor info on the county website
Neighborhood: Twin Cedars Laurel Park
Nearby schools
GreatSchools rating
- 5/10Kimmel Farm ElementaryGrades: PK-5Distance: 2.4 mi
- 1/10Flat Rock MiddleGrades: 6-8Distance: 2.3 mi
- 3/10Parkland HighGrades: 9-12Distance: 2.5 mi
Get pre-qualified for a loan
At Zillow Home Loans, we can pre-qualify you in as little as 5 minutes with no impact to your credit score.An equal housing lender. NMLS #10287.

