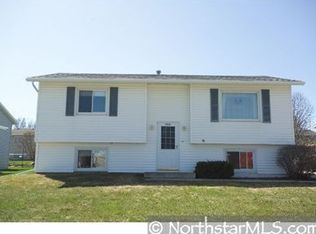Closed
$299,900
3570 8th St NW, Rochester, MN 55901
3beds
1,784sqft
Single Family Residence
Built in 1987
6,098.4 Square Feet Lot
$303,200 Zestimate®
$168/sqft
$2,156 Estimated rent
Home value
$303,200
$288,000 - $318,000
$2,156/mo
Zestimate® history
Loading...
Owner options
Explore your selling options
What's special
Welcome to this updated home nestled in a quiet and friendly neighborhood! Just a 5-minute drive from Mayo Clinic, this 3-bedroom, 2-bath gem offers modern updates and the opportunity to easily add a 4th bedroom, creating even more living space. The remodeled kitchen features custom cabinets and granite countertops, perfect for hosting and everyday cooking. Enjoy the serene surroundings with nearby Cascade Lake, ideal for outdoor enthusiasts. This home combines comfort, convenience, and an unbeatable location—don’t miss the chance to make it yours!
Zillow last checked: 8 hours ago
Listing updated: November 09, 2025 at 12:08am
Listed by:
Joseph Eslait 507-513-0806,
eXp Realty
Bought with:
Jacob Waldman
Engel & Volkers - Rochester
Source: NorthstarMLS as distributed by MLS GRID,MLS#: 6601520
Facts & features
Interior
Bedrooms & bathrooms
- Bedrooms: 3
- Bathrooms: 2
- Full bathrooms: 2
Bedroom 1
- Level: Upper
Bedroom 2
- Level: Upper
Bedroom 3
- Level: Lower
Dining room
- Level: Upper
Family room
- Level: Lower
Kitchen
- Level: Upper
Utility room
- Level: Basement
Heating
- Forced Air
Cooling
- Central Air
Appliances
- Included: Dishwasher, Dryer, Gas Water Heater, Microwave, Range, Refrigerator, Water Softener Owned
Features
- Basement: Egress Window(s),Partially Finished,Sump Pump
- Has fireplace: No
Interior area
- Total structure area: 1,784
- Total interior livable area: 1,784 sqft
- Finished area above ground: 920
- Finished area below ground: 744
Property
Parking
- Total spaces: 2
- Parking features: Attached, Concrete, Garage Door Opener
- Attached garage spaces: 2
- Has uncovered spaces: Yes
Accessibility
- Accessibility features: None
Features
- Levels: Multi/Split
Lot
- Size: 6,098 sqft
- Dimensions: 27 x 33 x 100 x 60 x 106
Details
- Foundation area: 920
- Parcel number: 743211024511
- Zoning description: Residential-Single Family
Construction
Type & style
- Home type: SingleFamily
- Property subtype: Single Family Residence
Materials
- Vinyl Siding, Block
Condition
- Age of Property: 38
- New construction: No
- Year built: 1987
Utilities & green energy
- Gas: Natural Gas
- Sewer: City Sewer/Connected
- Water: City Water/Connected
Community & neighborhood
Location
- Region: Rochester
- Subdivision: Westway Manor 3rd Sub-Torrens
HOA & financial
HOA
- Has HOA: No
Price history
| Date | Event | Price |
|---|---|---|
| 11/8/2024 | Sold | $299,900$168/sqft |
Source: | ||
| 11/2/2024 | Pending sale | $299,900$168/sqft |
Source: | ||
| 10/18/2024 | Price change | $299,900-3.3%$168/sqft |
Source: | ||
| 9/24/2024 | Listed for sale | $310,000+65.2%$174/sqft |
Source: | ||
| 6/15/2016 | Sold | $187,628+5.4%$105/sqft |
Source: | ||
Public tax history
Tax history is unavailable.
Find assessor info on the county website
Neighborhood: Manor Park
Nearby schools
GreatSchools rating
- 6/10Bishop Elementary SchoolGrades: PK-5Distance: 0.3 mi
- 5/10John Marshall Senior High SchoolGrades: 8-12Distance: 1.7 mi
- 5/10John Adams Middle SchoolGrades: 6-8Distance: 2.3 mi
Schools provided by the listing agent
- Elementary: Harriet Bishop
- Middle: John Adams
- High: John Marshall
Source: NorthstarMLS as distributed by MLS GRID. This data may not be complete. We recommend contacting the local school district to confirm school assignments for this home.
Get a cash offer in 3 minutes
Find out how much your home could sell for in as little as 3 minutes with a no-obligation cash offer.
Estimated market value
$303,200
