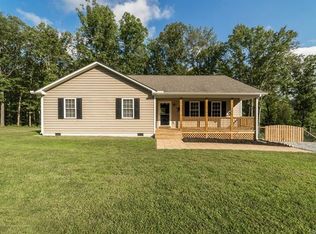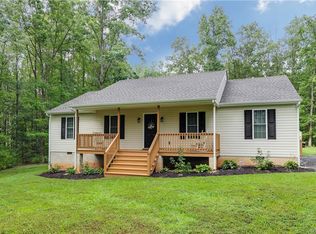Sold for $370,000
$370,000
357 Winding Ridge Way, Bumpass, VA 23024
3beds
1,400sqft
Single Family Residence
Built in 2015
1.94 Acres Lot
$379,100 Zestimate®
$264/sqft
$2,063 Estimated rent
Home value
$379,100
$334,000 - $432,000
$2,063/mo
Zestimate® history
Loading...
Owner options
Explore your selling options
What's special
Welcome Home to a well maintained one level entertaining retreat! The covered 26 foot front porch is a wonderful feature that gives you additional usable space. As you enter, the open living/kitchen area is the focal point with the high cathedral ceilings and earth tones. The kitchen layout allows for a dining table as well as views of the front and rear yards. Stainless steel appliances, beautiful cabinets and crown molding adorn the area. Laundry room holds washer, dryer and water heater and leads to the rear deck. Primary bedroom has a walk in closet, attached bathroom with dual sinks. Two additional bedrooms and one large bathroom finish off the homes layout. The roof was replaced in January 2020 and the home has interlock system for generator. Don't forget! This home sits on 1.94 acres of land that has plenty of yard space but is nestled into the tree line for privacy . Sit on the rear deck and enjoy the fresh air as you overlook the fenced rear yard. This space has a large shed for storing yard supplies, an amazing pergola grill area, in ground grill and a stunning gazebo that makes this entertaining paradise!
Zillow last checked: 8 hours ago
Listing updated: May 15, 2025 at 10:21am
Listed by:
Emilie Donald 540-805-0043,
Blue and Gray Realty, LLC
Bought with:
Rachelle Hough, SP40000664
Bennett Realty Solutions
Source: Bright MLS,MLS#: VALA2007318
Facts & features
Interior
Bedrooms & bathrooms
- Bedrooms: 3
- Bathrooms: 2
- Full bathrooms: 2
- Main level bathrooms: 2
- Main level bedrooms: 3
Primary bedroom
- Features: Flooring - Carpet, Ceiling Fan(s), Walk-In Closet(s), Attached Bathroom
- Level: Main
- Area: 210 Square Feet
- Dimensions: 14 x 15
Bedroom 1
- Features: Ceiling Fan(s), Flooring - Carpet
- Level: Main
- Area: 110 Square Feet
- Dimensions: 10 x 11
Bedroom 2
- Features: Ceiling Fan(s), Flooring - Laminate Plank
- Level: Main
- Area: 110 Square Feet
- Dimensions: 10 x 11
Primary bathroom
- Features: Bathroom - Tub Shower, Double Sink
- Level: Main
Bathroom 1
- Features: Bathroom - Tub Shower
- Level: Main
Kitchen
- Features: Granite Counters, Flooring - Laminate Plank, Eat-in Kitchen, Kitchen - Electric Cooking, Lighting - Ceiling, Recessed Lighting, Chair Rail
- Level: Main
- Area: 210 Square Feet
- Dimensions: 14 x 15
Laundry
- Features: Flooring - Laminate Plank, Chair Rail
- Level: Main
- Area: 84 Square Feet
- Dimensions: 6 x 14
Living room
- Features: Flooring - Bamboo, Ceiling Fan(s), Chair Rail, Crown Molding, Cathedral/Vaulted Ceiling
- Level: Main
- Area: 299 Square Feet
- Dimensions: 23 x 13
Heating
- Heat Pump, Electric
Cooling
- Central Air, Electric
Appliances
- Included: Microwave, Refrigerator, Cooktop, Water Heater, Washer, Dryer, Water Conditioner - Owned, Dishwasher, Water Treat System, Electric Water Heater
- Laundry: Has Laundry, Main Level, Washer In Unit, Dryer In Unit, Laundry Room
Features
- Attic, Entry Level Bedroom, Floor Plan - Traditional, Eat-in Kitchen, Primary Bath(s), Recessed Lighting, Walk-In Closet(s), Bathroom - Tub Shower, Chair Railings, Combination Kitchen/Dining, Crown Molding, Family Room Off Kitchen, Dry Wall, High Ceilings, Cathedral Ceiling(s)
- Flooring: Bamboo, Carpet, Laminate
- Has basement: No
- Has fireplace: No
Interior area
- Total structure area: 1,400
- Total interior livable area: 1,400 sqft
- Finished area above ground: 1,400
- Finished area below ground: 0
Property
Parking
- Total spaces: 4
- Parking features: Gravel, Driveway
- Uncovered spaces: 4
Accessibility
- Accessibility features: Accessible Entrance, Doors - Swing In, Accessible Approach with Ramp
Features
- Levels: One
- Stories: 1
- Patio & porch: Deck, Porch
- Exterior features: Satellite Dish, Rain Gutters, Lighting
- Pool features: None
- Fencing: Back Yard
- Frontage type: Road Frontage
Lot
- Size: 1.94 Acres
- Features: Backs to Trees, Front Yard, Rear Yard, SideYard(s)
Details
- Additional structures: Above Grade, Below Grade
- Parcel number: 76 20 7
- Zoning: R
- Special conditions: Standard
Construction
Type & style
- Home type: SingleFamily
- Architectural style: Ranch/Rambler
- Property subtype: Single Family Residence
Materials
- Vinyl Siding
- Foundation: Crawl Space
- Roof: Architectural Shingle
Condition
- Very Good
- New construction: No
- Year built: 2015
Utilities & green energy
- Sewer: On Site Septic
- Water: Well
- Utilities for property: Broadband
Community & neighborhood
Location
- Region: Bumpass
- Subdivision: Winding Ridge
Other
Other facts
- Listing agreement: Exclusive Right To Sell
- Listing terms: Cash,Conventional,FHA,Private Financing Available,Rural Development,USDA Loan,VA Loan,VHDA
- Ownership: Fee Simple
- Road surface type: Black Top
Price history
| Date | Event | Price |
|---|---|---|
| 5/7/2025 | Sold | $370,000+2.8%$264/sqft |
Source: | ||
| 4/8/2025 | Contingent | $360,000$257/sqft |
Source: | ||
| 2/19/2025 | Listed for sale | $360,000+75.6%$257/sqft |
Source: | ||
| 4/29/2019 | Sold | $205,000+2.5%$146/sqft |
Source: | ||
| 2/17/2019 | Listed for sale | $199,999+17.6%$143/sqft |
Source: United Real Estate Richmond #1904720 Report a problem | ||
Public tax history
| Year | Property taxes | Tax assessment |
|---|---|---|
| 2024 | $2,346 +10.1% | $325,800 +10.1% |
| 2023 | $2,131 +14.9% | $296,000 +14.9% |
| 2022 | $1,855 +14% | $257,700 +14% |
Find assessor info on the county website
Neighborhood: 23024
Nearby schools
GreatSchools rating
- 7/10Jouett Elementary SchoolGrades: PK-5Distance: 6.7 mi
- 7/10Louisa County Middle SchoolGrades: 6-8Distance: 11 mi
- 8/10Louisa County High SchoolGrades: 9-12Distance: 10.7 mi
Schools provided by the listing agent
- Elementary: Jouett
- Middle: Louisa County
- High: Louisa County
- District: Louisa County Public Schools
Source: Bright MLS. This data may not be complete. We recommend contacting the local school district to confirm school assignments for this home.
Get a cash offer in 3 minutes
Find out how much your home could sell for in as little as 3 minutes with a no-obligation cash offer.
Estimated market value$379,100
Get a cash offer in 3 minutes
Find out how much your home could sell for in as little as 3 minutes with a no-obligation cash offer.
Estimated market value
$379,100

