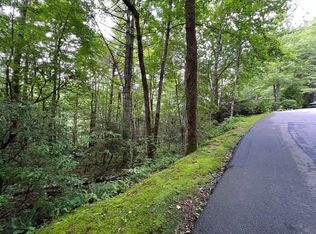Conveniently located in pastoral Cedar Creek Woods and walking distance to the Cedar Creek Club. This property, will check all of your boxes! Positively move in ready and furnished to the 9's, impeccably updated & renovated, never lived in, new designer-level furnishings, and close to Cashiers Crossroads. Entering the home quickly reveals a spacious vaulted Family Room and Kitchen which is free-flowing and accented by a beautiful wood-burning fireplace and dining area. Alll of it opens up with twin French doors to the covered deck, fire pit, and outdoor living spot, replete with views and the audible stream below. A well-appointed Master on Main that walks out to the back deck and includes an over-sized Master Bathroom with generous closet space and separate shower & bath. Ascend the open stairway to a second level that includes a lofted sleeping area with adjoining bathroom. Flanking the loft is a convenient office/den. Skylights bring in plenty of daylight throughout both levels. A third Private Guest Suite and Full Bath upstairs guarantees privacy for friends and family. A low-maintenance lot, large storeroom underneath, and a circular drive complete the touches and ease of entry year-round. Luxe living near Cedar Creek Club (membership optional) allows for walk-to Tennis, Pickle Ball, Croquet, Fly Fishing, Beach, plus casual and fine dining. Short distance drives to the best hiking on the Plateau, Shops, Restaurants, and more. Cashiers, NC. Come for a weekend, stay for a Lifetime!
This property is off market, which means it's not currently listed for sale or rent on Zillow. This may be different from what's available on other websites or public sources.
