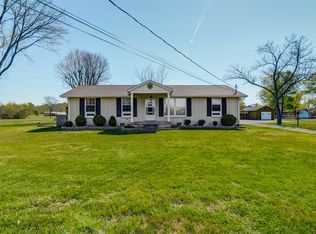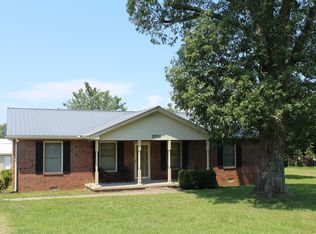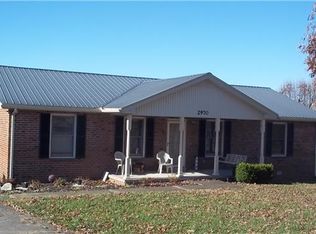Closed
$524,250
357 Walnut Grove Rd, Lebanon, TN 37090
2beds
1,326sqft
Single Family Residence, Residential
Built in 1998
5.19 Acres Lot
$543,900 Zestimate®
$395/sqft
$1,755 Estimated rent
Home value
$543,900
$511,000 - $577,000
$1,755/mo
Zestimate® history
Loading...
Owner options
Explore your selling options
What's special
**STEP FOOT ON THIS PROPERTY & BE PREPARED TO FALL IN LOVE** Who doesn't dream of meandering along their LONG DRIVEWAY through 5.19 acres towards their dreamy renovated home? This property will make these dreams (and more) come true. Property includes a $40,000+ CUSTOM-BUILT 30X40 SHOP w/ electricity, water, car lift, & porch. RV PARKING PAD w/ electrical hook up. There's also a refinished and expanded BARN to house your yard equipment. This property has been LOVED BY OWNERS who intended to enjoy this home themselves for years to come ... and it shows in their LONG LIST OF IMPROVEMENTS: hardwood flooring, renovated kitchen & bath, water heater, HVAC & all ductwork, water softener, gas line, replacement windows, insulated floors. The list goes on & on! UNFINISHED WALK-OUT BASEMENT ready to expand square footage w/ 3rd bedroom, 3rd full bath, & bonus room! Septic approved for 3 beds. OPTIONS: Sell a small piece of property or keep it all. LOCATION perfect mix of privacy and convenience!
Zillow last checked: 8 hours ago
Listing updated: April 22, 2024 at 07:35am
Listing Provided by:
Daniel Hope 615-336-6686,
Fridrich & Clark Realty
Bought with:
Tony Tabb, 327668
Berkshire Hathaway HomeServices Woodmont Realty
Source: RealTracs MLS as distributed by MLS GRID,MLS#: 2632448
Facts & features
Interior
Bedrooms & bathrooms
- Bedrooms: 2
- Bathrooms: 3
- Full bathrooms: 2
- 1/2 bathrooms: 1
- Main level bedrooms: 2
Bedroom 1
- Features: Walk-In Closet(s)
- Level: Walk-In Closet(s)
- Area: 182 Square Feet
- Dimensions: 14x13
Bedroom 2
- Features: Walk-In Closet(s)
- Level: Walk-In Closet(s)
- Area: 156 Square Feet
- Dimensions: 13x12
Dining room
- Area: 165 Square Feet
- Dimensions: 15x11
Kitchen
- Area: 195 Square Feet
- Dimensions: 15x13
Living room
- Area: 210 Square Feet
- Dimensions: 15x14
Heating
- Central, Natural Gas
Cooling
- Central Air, Electric
Appliances
- Included: Dishwasher, Microwave, Electric Oven, Electric Range
Features
- Ceiling Fan(s), Redecorated, Storage, Walk-In Closet(s)
- Flooring: Wood, Tile, Vinyl
- Basement: Unfinished
- Has fireplace: No
Interior area
- Total structure area: 1,326
- Total interior livable area: 1,326 sqft
- Finished area above ground: 1,326
Property
Parking
- Total spaces: 1
- Parking features: Garage Door Opener, Garage Faces Rear
- Attached garage spaces: 1
Features
- Levels: One
- Stories: 1
- Patio & porch: Porch, Covered, Deck
Lot
- Size: 5.19 Acres
Details
- Parcel number: 092 03701 000
- Special conditions: Standard
- Other equipment: Air Purifier
Construction
Type & style
- Home type: SingleFamily
- Architectural style: Ranch
- Property subtype: Single Family Residence, Residential
Materials
- Brick
- Roof: Shingle
Condition
- New construction: No
- Year built: 1998
Utilities & green energy
- Sewer: Septic Tank
- Water: Public
- Utilities for property: Electricity Available, Water Available
Community & neighborhood
Location
- Region: Lebanon
- Subdivision: None
Price history
| Date | Event | Price |
|---|---|---|
| 4/19/2024 | Sold | $524,250-2%$395/sqft |
Source: | ||
| 4/3/2024 | Pending sale | $535,000$403/sqft |
Source: | ||
| 3/26/2024 | Listed for sale | $535,000+137.8%$403/sqft |
Source: | ||
| 2/20/2018 | Sold | $225,000+3.2%$170/sqft |
Source: Public Record Report a problem | ||
| 8/1/2016 | Sold | $218,000+445%$164/sqft |
Source: | ||
Public tax history
| Year | Property taxes | Tax assessment |
|---|---|---|
| 2024 | $1,400 +4.6% | $73,325 +4.6% |
| 2023 | $1,339 +0.2% | $70,125 +0.2% |
| 2022 | $1,336 | $70,000 |
Find assessor info on the county website
Neighborhood: 37090
Nearby schools
GreatSchools rating
- 6/10Southside Elementary SchoolGrades: PK-8Distance: 0.9 mi
- 7/10Wilson Central High SchoolGrades: 9-12Distance: 6 mi
Schools provided by the listing agent
- Elementary: Southside Elementary
- Middle: Southside Elementary
- High: Wilson Central High School
Source: RealTracs MLS as distributed by MLS GRID. This data may not be complete. We recommend contacting the local school district to confirm school assignments for this home.
Get a cash offer in 3 minutes
Find out how much your home could sell for in as little as 3 minutes with a no-obligation cash offer.
Estimated market value$543,900
Get a cash offer in 3 minutes
Find out how much your home could sell for in as little as 3 minutes with a no-obligation cash offer.
Estimated market value
$543,900


