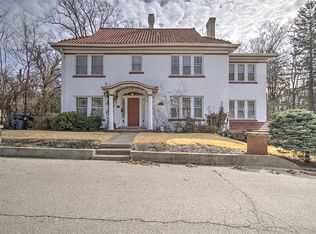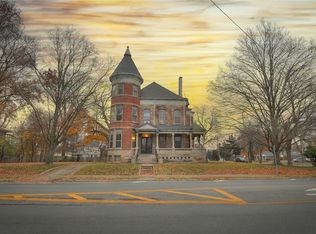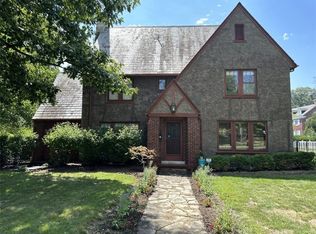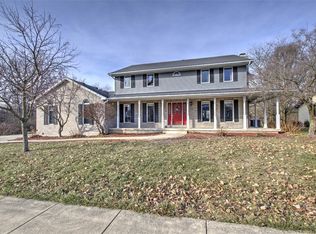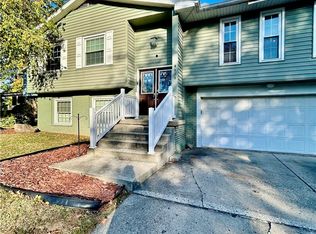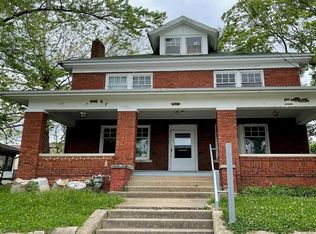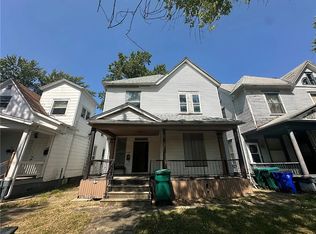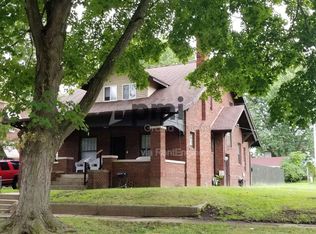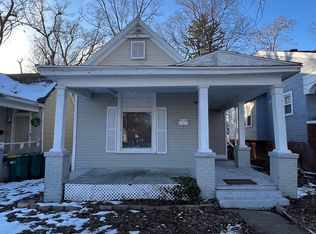The Powers Mansion. Here is your chance to own a piece of history in Decatur Illinois. 7 bedrooms, 4 full bathrooms, 2 half bathrooms. 1300 square foot ballroom. Elevator.
Enter the stately circle drive with gorgeous columns at the front entrance. Enter through the front door underneath the circular staircase to the second floor. To the right is the all wood main dining room, to the left is the den area and straight ahead is the 40 by 19 foot living room with fireplace.
The second floor has 6 bedrooms and 4 full bathrooms including the master suite with an all marble master bath.
Drive into the 4 car garage basement from the rear.
For sale
$299,950
357 W Decatur St, Decatur, IL 62522
7beds
7,730sqft
Est.:
Single Family Residence
Built in 1900
1.3 Acres Lot
$-- Zestimate®
$39/sqft
$-- HOA
What's special
Stately circle drive
- 82 days |
- 38,158 |
- 1,590 |
Zillow last checked: 8 hours ago
Listing updated: November 21, 2025 at 10:22am
Listed by:
Bernard Flock 217-450-8500,
Vieweg RE/Better Homes & Gardens Real Estate-Service First
Source: CIBR,MLS#: 6255951 Originating MLS: Central Illinois Board Of REALTORS
Originating MLS: Central Illinois Board Of REALTORS
Tour with a local agent
Facts & features
Interior
Bedrooms & bathrooms
- Bedrooms: 7
- Bathrooms: 6
- Full bathrooms: 4
- 1/2 bathrooms: 2
Primary bedroom
- Description: Flooring: Hardwood
- Level: Second
- Dimensions: 18.9 x 14.9
Bedroom
- Description: Flooring: Hardwood
- Level: Second
- Dimensions: 14.2 x 15.1
Bedroom
- Description: Flooring: Carpet
- Level: Second
- Dimensions: 18 x 14.3
Bedroom
- Description: Flooring: Hardwood
- Level: Second
- Dimensions: 13.8 x 16.7
Bedroom
- Description: Flooring: Hardwood
- Level: Second
- Dimensions: 9.9 x 10.8
Bedroom
- Description: Flooring: Hardwood
- Level: Second
- Dimensions: 13 x 10.8
Bedroom
- Description: Flooring: Hardwood
- Level: Third
- Dimensions: 14.3 x 10.4
Primary bathroom
- Description: Flooring: Ceramic Tile
- Level: Second
- Dimensions: 9.4 x 9.8
Breakfast room nook
- Description: Flooring: Hardwood
- Level: Main
- Dimensions: 18.9 x 12.5
Other
- Description: Flooring: Hardwood
- Level: Third
- Dimensions: 15 x 8
Den
- Description: Flooring: Hardwood
- Level: Main
- Dimensions: 15 x 18.4
Dining room
- Description: Flooring: Hardwood
- Level: Main
- Dimensions: 17.8 x 24
Foyer
- Description: Flooring: Hardwood
- Level: Main
- Dimensions: 15.5 x 17.5
Other
- Description: Flooring: Ceramic Tile
- Level: Second
- Dimensions: 10.7 x 4.6
Other
- Description: Flooring: Ceramic Tile
- Level: Second
- Dimensions: 9.7 x 7.7
Other
- Description: Flooring: Ceramic Tile
- Level: Second
- Dimensions: 6.3 x 7.8
Great room
- Description: Flooring: Hardwood
- Level: Third
- Dimensions: 43.1 x 30.1
Half bath
- Description: Flooring: Ceramic Tile
- Level: Main
- Dimensions: 8.3 x 4.4
Half bath
- Description: Flooring: Concrete
- Level: Basement
- Dimensions: 7 x 9
Kitchen
- Description: Flooring: Laminate
- Level: Main
- Dimensions: 19.3 x 11.5
Living room
- Description: Flooring: Carpet
- Level: Main
- Dimensions: 40 x 18.8
Office
- Description: Flooring: Hardwood
- Level: Second
- Dimensions: 13.1 x 8.1
Porch
- Description: Flooring: Tile
- Level: Main
- Dimensions: 17.6 x 16.9
Heating
- Forced Air, Gas
Cooling
- Central Air
Appliances
- Included: Cooktop, Dishwasher, Gas Water Heater, Microwave, Oven, Refrigerator
Features
- Fireplace, Bath in Primary Bedroom
- Basement: Unfinished,Walk-Out Access,Full
- Number of fireplaces: 1
- Fireplace features: Family/Living/Great Room
Interior area
- Total structure area: 7,730
- Total interior livable area: 7,730 sqft
- Finished area above ground: 7,730
- Finished area below ground: 0
Property
Parking
- Total spaces: 4
- Parking features: Attached, Garage
- Attached garage spaces: 4
Features
- Levels: Three Or More
- Stories: 3
- Patio & porch: Deck, Enclosed, Patio, Screened
- Exterior features: Circular Driveway
Lot
- Size: 1.3 Acres
Details
- Parcel number: 041215410002
- Zoning: R-1
- Special conditions: None
Construction
Type & style
- Home type: SingleFamily
- Architectural style: Victorian
- Property subtype: Single Family Residence
Materials
- Brick
- Foundation: Basement
- Roof: Tile
Condition
- Year built: 1900
Utilities & green energy
- Sewer: Public Sewer
- Water: Public
Community & HOA
Community
- Subdivision: Assessors
Location
- Region: Decatur
Financial & listing details
- Price per square foot: $39/sqft
- Tax assessed value: $124,466
- Annual tax amount: $12,049
- Date on market: 11/20/2025
- Road surface type: Concrete
Estimated market value
Not available
Estimated sales range
Not available
Not available
Price history
Price history
| Date | Event | Price |
|---|---|---|
| 11/21/2025 | Listed for sale | $299,950+100.6%$39/sqft |
Source: | ||
| 9/1/2023 | Sold | $149,500-64.4%$19/sqft |
Source: | ||
| 10/27/2005 | Sold | $420,000$54/sqft |
Source: Public Record Report a problem | ||
Public tax history
Public tax history
| Year | Property taxes | Tax assessment |
|---|---|---|
| 2024 | $12,049 +0.8% | $124,466 +3.7% |
| 2023 | $11,949 +19% | $120,060 +9.9% |
| 2022 | $10,043 +7.3% | $109,198 +7.1% |
Find assessor info on the county website
BuyAbility℠ payment
Est. payment
$2,085/mo
Principal & interest
$1435
Property taxes
$545
Home insurance
$105
Climate risks
Neighborhood: 62522
Nearby schools
GreatSchools rating
- 2/10Dennis Lab SchoolGrades: PK-8Distance: 1.2 mi
- 2/10Eisenhower High SchoolGrades: 9-12Distance: 1.5 mi
- 2/10Macarthur High SchoolGrades: 9-12Distance: 1.5 mi
Schools provided by the listing agent
- District: Decatur Dist 61
Source: CIBR. This data may not be complete. We recommend contacting the local school district to confirm school assignments for this home.
Open to renting?
Browse rentals near this home.- Loading
- Loading
