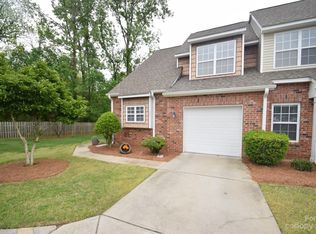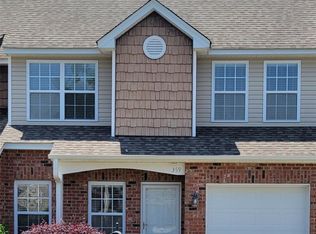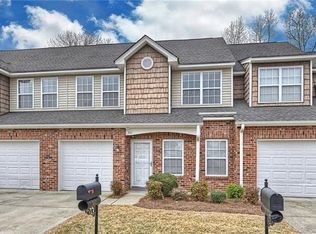Sold for $255,000 on 06/23/23
$255,000
357 Valley Brook Ln SE, Concord, NC 28025
2beds
1,476sqft
Townhouse
Built in 2006
2,178 Square Feet Lot
$265,400 Zestimate®
$173/sqft
$1,543 Estimated rent
Home value
$265,400
$252,000 - $279,000
$1,543/mo
Zestimate® history
Loading...
Owner options
Explore your selling options
What's special
First floor Master Bedroom, end unit townhome in private community near downtown Concord. New roof in 2018. Hardwood floors in main level. All appliances included! Home is in move in condition. Very private side and back yard backing up to the greenway.
Facts & features
Interior
Bedrooms & bathrooms
- Bedrooms: 2
- Bathrooms: 2
- Full bathrooms: 2
Heating
- Heat pump
Cooling
- Central
Appliances
- Included: Dishwasher, Dryer, Garbage disposal, Microwave, Refrigerator, Washer
- Laundry: Main Level
Features
- Ceiling Fan(s), Walk-In Closet(s), Vaulted Ceiling(s), Cathedral Ceiling(s), Wired for Data, Open Floorplan, Cable Available
- Flooring: Tile, Carpet, Hardwood
- Basement: Crawl Space, Concrete
- Has fireplace: No
Interior area
- Total interior livable area: 1,476 sqft
- Finished area below ground: 0
Property
Parking
- Total spaces: 1
- Parking features: Garage - Attached
Features
- Entry location: Main
- Exterior features: Vinyl
Lot
- Size: 2,178 sqft
- Features: Cul-de-Sac
Details
- Parcel number: 56302809170000
- Zoning: rc
- Special conditions: Estate
Construction
Type & style
- Home type: Townhouse
- Architectural style: TRANSITIONAL
Materials
- Metal
- Foundation: Footing
- Roof: Composition
Condition
- Year built: 2006
Utilities & green energy
- Water: City Water
- Utilities for property: Cable Available
Community & neighborhood
Security
- Security features: Carbon Monoxide Detector(s)
Location
- Region: Concord
HOA & financial
HOA
- Has HOA: Yes
- HOA fee: $110 monthly
Other
Other facts
- Flooring: Wood, Carpet, Tile
- BuildingFeatures: DSL/Cable Available
- Appliances: Dishwasher, Refrigerator, Disposal, Exhaust Fan, Dryer, Microwave, Washer, Gas Water Heater, Plumbed For Ice Maker
- InteriorFeatures: Ceiling Fan(s), Walk-In Closet(s), Vaulted Ceiling(s), Cathedral Ceiling(s), Wired for Data, Open Floorplan, Cable Available
- GarageYN: true
- HeatingYN: true
- Utilities: Cable Available
- CoolingYN: true
- Zoning: rc
- RoomsTotal: 2
- CurrentFinancing: Conventional, Cash
- Heating: Heat Pump
- Cooling: Heat Pump
- LotFeatures: Cul-de-Sac
- OpenParkingSpaces: 0
- Basement: Crawl Space, Concrete
- FarmLandAreaUnits: Square Feet
- CoveredSpaces: 1
- ConstructionMaterials: Vinyl
- BelowGradeFinishedArea: 0
- ArchitecturalStyle: TRANSITIONAL
- LaundryFeatures: Main Level
- SecurityFeatures: Carbon Monoxide Detector(s)
- WaterSource: City Water
- ParkingFeatures: Concrete, Garage - 1 Car
- SpecialListingConditions: Estate
- BuildingName: Stonebridge
- StructureType: Site Built
- RoadResponsibility: Privately Maintained Road or Maintenance Agreement
- EntryLocation: Main
- ExteriorFeatures: Lawn Maintenance
- AssociationPhone: 7046448808
- AssociationName: Cedar Mgt
- MlsStatus: Under Contract-Show
Price history
| Date | Event | Price |
|---|---|---|
| 6/23/2023 | Sold | $255,000+54.5%$173/sqft |
Source: Public Record | ||
| 6/23/2020 | Sold | $165,000$112/sqft |
Source: | ||
| 4/9/2020 | Pending sale | $165,000$112/sqft |
Source: EXP REALTY LLC #3608283 | ||
| 3/31/2020 | Listed for sale | $165,000+23.1%$112/sqft |
Source: EXP REALTY LLC #3608283 | ||
| 1/31/2007 | Sold | $134,000$91/sqft |
Source: Public Record | ||
Public tax history
| Year | Property taxes | Tax assessment |
|---|---|---|
| 2024 | $2,530 +37.6% | $253,990 +68.5% |
| 2023 | $1,839 | $150,700 |
| 2022 | $1,839 | $150,700 |
Find assessor info on the county website
Neighborhood: 28025
Nearby schools
GreatSchools rating
- 7/10W M Irvin ElementaryGrades: PK-5Distance: 1 mi
- 2/10Concord MiddleGrades: 6-8Distance: 1.2 mi
- 5/10Concord HighGrades: 9-12Distance: 1.4 mi
Schools provided by the listing agent
- Elementary: W.M. Irvin
- Middle: Concord
- High: Concord
Source: The MLS. This data may not be complete. We recommend contacting the local school district to confirm school assignments for this home.
Get a cash offer in 3 minutes
Find out how much your home could sell for in as little as 3 minutes with a no-obligation cash offer.
Estimated market value
$265,400
Get a cash offer in 3 minutes
Find out how much your home could sell for in as little as 3 minutes with a no-obligation cash offer.
Estimated market value
$265,400


