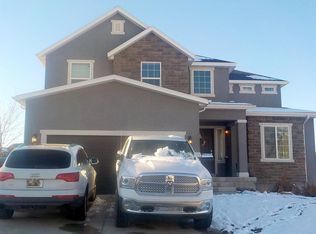BUY NOW, instead of waiting 12+ months to build. This is one of the most popular floor plans within the community. You'll fall in love with this home and it's incredible upgrades such as the kitchen marble counter tops, deluxe master bathroom, and much more. Schedule a showing today before this one is gone.
This property is off market, which means it's not currently listed for sale or rent on Zillow. This may be different from what's available on other websites or public sources.
