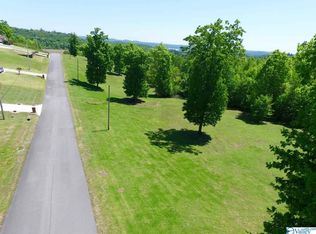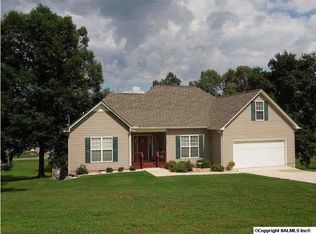Sold for $265,900
$265,900
357 Tara Rd, Guntersville, AL 35976
3beds
1,463sqft
Single Family Residence
Built in 2021
0.36 Acres Lot
$266,200 Zestimate®
$182/sqft
$1,917 Estimated rent
Home value
$266,200
$189,000 - $373,000
$1,917/mo
Zestimate® history
Loading...
Owner options
Explore your selling options
What's special
$15K FLOORING ALLOWANCE W/ACCEPTABLE OFFER! Welcome to this move-in ready 3 BDRM/2 BA home! This charming home is <than 5 yrs old AND only a 2 minute drive to multiple boat launches on Lake Guntersville. Beautiful kitchen w/granite countertops, custom tile backsplash, island, SS appliances, custom cabinetry and pantry. Laundry room has built in cabinets for storage. Washer/Dryer included! Living room has vaulted ceiling and HW flooring. Gas log fireplace adds to the charm. Enjoy your coffee on the large screened in deck providing complete privacy for your enjoyment. Indoor storm shelter for added security. Convenient to downtown Guntersville and only 30 minutes to HSV.
Zillow last checked: 8 hours ago
Listing updated: November 26, 2025 at 09:23pm
Listed by:
Cindy Kennamer 256-506-8349,
Re/Max Guntersville
Bought with:
Brittney Murphy, 167112
Matt Curtis Real Estate, Inc.
Source: ValleyMLS,MLS#: 21888784
Facts & features
Interior
Bedrooms & bathrooms
- Bedrooms: 3
- Bathrooms: 2
- 3/4 bathrooms: 2
Primary bedroom
- Features: Ceiling Fan(s), Recessed Lighting, Wood Floor, Walk-In Closet(s)
- Level: First
- Area: 221
- Dimensions: 13 x 17
Bedroom 2
- Features: Ceiling Fan(s), Smooth Ceiling, Wood Floor
- Level: First
- Area: 132
- Dimensions: 11 x 12
Bedroom 3
- Features: Ceiling Fan(s), Smooth Ceiling, Wood Floor
- Level: First
- Area: 132
- Dimensions: 11 x 12
Primary bathroom
- Features: Granite Counters, Smooth Ceiling, Tile
- Level: First
- Area: 60
- Dimensions: 6 x 10
Kitchen
- Features: Eat-in Kitchen, Granite Counters, Kitchen Island, Pantry, Recessed Lighting, Smooth Ceiling, Wood Floor
- Level: First
- Area: 260
- Dimensions: 20 x 13
Living room
- Features: Ceiling Fan(s), Fireplace, Recessed Lighting, Smooth Ceiling, Vaulted Ceiling(s), Wood Floor
- Level: First
- Area: 247
- Dimensions: 13 x 19
Laundry room
- Features: Recessed Lighting, Smooth Ceiling, Tile, Built-in Features
- Level: First
- Area: 48
- Dimensions: 8 x 6
Heating
- Central 1
Cooling
- Central 1
Appliances
- Included: Oven, Dishwasher, Microwave, Refrigerator, Tankless Water Heater, Gas Cooktop
Features
- Basement: Crawl Space
- Number of fireplaces: 1
- Fireplace features: Gas Log, One
Interior area
- Total interior livable area: 1,463 sqft
Property
Parking
- Parking features: Garage-Two Car, Garage-Attached, Garage Faces Front, Driveway-Concrete
Features
- Levels: One
- Stories: 1
- Patio & porch: Covered Porch, Screened
Lot
- Size: 0.36 Acres
- Dimensions: 90 x 173.3
Details
- Parcel number: 1001120000009.042
Construction
Type & style
- Home type: SingleFamily
- Architectural style: Ranch
- Property subtype: Single Family Residence
Condition
- New construction: No
- Year built: 2021
Utilities & green energy
- Sewer: Septic Tank
- Water: Public
Community & neighborhood
Security
- Security features: Audio/Video Camera, Security System
Location
- Region: Guntersville
- Subdivision: Kelly Cove
Price history
| Date | Event | Price |
|---|---|---|
| 11/22/2025 | Sold | $265,900-9.8%$182/sqft |
Source: | ||
| 10/22/2025 | Contingent | $294,900$202/sqft |
Source: | ||
| 9/26/2025 | Price change | $294,900-1.7%$202/sqft |
Source: | ||
| 7/7/2025 | Price change | $299,900-4.8%$205/sqft |
Source: | ||
| 5/13/2025 | Listed for sale | $315,000+1269.6%$215/sqft |
Source: | ||
Public tax history
| Year | Property taxes | Tax assessment |
|---|---|---|
| 2025 | -- | $20,880 +7% |
| 2024 | -- | $19,520 +1.3% |
| 2023 | -- | $19,260 +1.8% |
Find assessor info on the county website
Neighborhood: 35976
Nearby schools
GreatSchools rating
- 9/10Kate Duncan Smith Dar Middle SchoolGrades: 5-8Distance: 6.1 mi
- 7/10Kate D Smith Dar High SchoolGrades: 9-12Distance: 6.1 mi
- 8/10Kate D Smith Dar Elementary SchoolGrades: PK-4Distance: 6.1 mi
Schools provided by the listing agent
- Elementary: Dar
- Middle: Dar
- High: Dar
Source: ValleyMLS. This data may not be complete. We recommend contacting the local school district to confirm school assignments for this home.
Get a cash offer in 3 minutes
Find out how much your home could sell for in as little as 3 minutes with a no-obligation cash offer.
Estimated market value$266,200
Get a cash offer in 3 minutes
Find out how much your home could sell for in as little as 3 minutes with a no-obligation cash offer.
Estimated market value
$266,200

