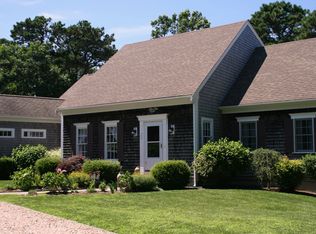This very spacious 3,828 square foot, 4 Bedroom, 3-1/2 bath Cape allows for one-floor living, but will accommodate all your visiting friends and family! Youll enjoy a lovely granite kitchen and two adjacent dining areas. Bright living room w/wood-burning fireplace built-ins. Large multi-purpose loft, separate den, and bonus room. 1st floor Master BR suite 1st floor laundry. Other highlights are an expansive deck running the length of the house, hardwood floors, french and pocket doors, natural gas heat, tons of closets, huge walk-out basement, and 2-car garage. This private 1.3 acre property includes a nice yard with room for a pool, well-irrigation, and outside shower. Conveniently located 1/2 mile to water and less than 10 minutes to Town. Rental investment potential, too.
This property is off market, which means it's not currently listed for sale or rent on Zillow. This may be different from what's available on other websites or public sources.
