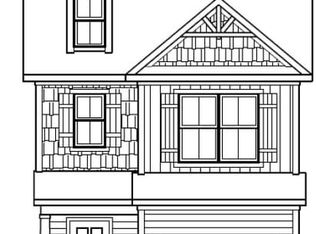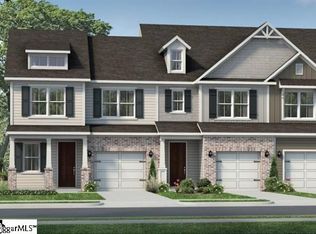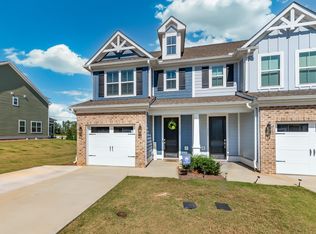Sold for $290,000
$290,000
357 Stirrup Ct, Greer, SC 29651
3beds
1,652sqft
Townhouse, Residential
Built in ----
4,356 Square Feet Lot
$295,700 Zestimate®
$176/sqft
$1,932 Estimated rent
Home value
$295,700
$272,000 - $319,000
$1,932/mo
Zestimate® history
Loading...
Owner options
Explore your selling options
What's special
Welcome to this beautifully maintained 3-bedroom, 2.5-bath townhome, offering an open-concept kitchen and living area that is perfect for both relaxing and entertaining. The custom fireplace adds a cozy touch to the spacious living room, while the screened-in porch with a large storage closet offers a peaceful retreat and plenty of storage. This home boasts fiber cement siding for long-lasting durability and luxury vinyl plank (LVP) flooring throughout the main floor for a sleek, modern look. With easy access to shopping, dining, and the airport, convenience is right at your doorstep. This home has been meticulously maintained and is move-in ready! Don’t miss the opportunity to make this beautiful townhome yours—schedule a tour today! (owner is realtor)
Zillow last checked: 8 hours ago
Listing updated: April 07, 2025 at 05:02pm
Listed by:
John Powell 864-638-5879,
Powell Real Estate
Bought with:
Ralphetta Bailey
XSell Upstate
Source: Greater Greenville AOR,MLS#: 1548654
Facts & features
Interior
Bedrooms & bathrooms
- Bedrooms: 3
- Bathrooms: 3
- Full bathrooms: 2
- 1/2 bathrooms: 1
Primary bedroom
- Area: 168
- Dimensions: 12 x 14
Bedroom 2
- Area: 140
- Dimensions: 10 x 14
Bedroom 3
- Area: 140
- Dimensions: 10 x 14
Primary bathroom
- Features: Double Sink, Full Bath, Shower Only, Walk-In Closet(s)
- Level: Second
Dining room
- Area: 144
- Dimensions: 16 x 9
Family room
- Area: 380
- Dimensions: 19 x 20
Kitchen
- Area: 120
- Dimensions: 12 x 10
Heating
- Forced Air, Natural Gas
Cooling
- Central Air
Appliances
- Included: Dishwasher, Disposal, Free-Standing Gas Range, Refrigerator, Microwave, Tankless Water Heater
- Laundry: 2nd Floor, Laundry Closet, Laundry Room
Features
- High Ceilings, Ceiling Fan(s)
- Flooring: Carpet, Ceramic Tile, Luxury Vinyl
- Basement: None
- Attic: Pull Down Stairs
- Number of fireplaces: 1
- Fireplace features: Circulating
Interior area
- Total structure area: 1,652
- Total interior livable area: 1,652 sqft
Property
Parking
- Total spaces: 1
- Parking features: Attached, Garage Door Opener, Paved
- Attached garage spaces: 1
- Has uncovered spaces: Yes
Features
- Levels: Two
- Stories: 2
- Patio & porch: Screened
Lot
- Size: 4,356 sqft
- Dimensions: .10
- Features: Cul-De-Sac
Details
- Parcel number: 90600101.10
Construction
Type & style
- Home type: Townhouse
- Architectural style: Charleston,Craftsman
- Property subtype: Townhouse, Residential
Materials
- Hardboard Siding
- Foundation: Slab
- Roof: Architectural
Utilities & green energy
- Sewer: Public Sewer
- Water: Public
Community & neighborhood
Community
- Community features: Common Areas, Street Lights, Recreational Path, Sidewalks, Lawn Maintenance, Dog Park, Neighborhood Lake/Pond
Location
- Region: Greer
- Subdivision: Saddlebrook Farm
Price history
| Date | Event | Price |
|---|---|---|
| 4/4/2025 | Sold | $290,000-0.9%$176/sqft |
Source: | ||
| 3/5/2025 | Contingent | $292,500$177/sqft |
Source: | ||
| 2/20/2025 | Listed for sale | $292,500+7.3%$177/sqft |
Source: | ||
| 2/14/2023 | Sold | $272,490$165/sqft |
Source: | ||
| 1/15/2023 | Pending sale | $272,490$165/sqft |
Source: | ||
Public tax history
| Year | Property taxes | Tax assessment |
|---|---|---|
| 2025 | -- | $10,876 |
| 2024 | $2,807 -53.9% | $10,876 -29.7% |
| 2023 | $6,086 | $15,474 +329.8% |
Find assessor info on the county website
Neighborhood: 29651
Nearby schools
GreatSchools rating
- 8/10Woodland Elementary SchoolGrades: PK-5Distance: 3 mi
- 5/10Riverside Middle SchoolGrades: 6-8Distance: 3.4 mi
- 10/10Riverside High SchoolGrades: 9-12Distance: 3.7 mi
Schools provided by the listing agent
- Elementary: Woodland
- Middle: Riverside
- High: Riverside
Source: Greater Greenville AOR. This data may not be complete. We recommend contacting the local school district to confirm school assignments for this home.
Get a cash offer in 3 minutes
Find out how much your home could sell for in as little as 3 minutes with a no-obligation cash offer.
Estimated market value
$295,700


