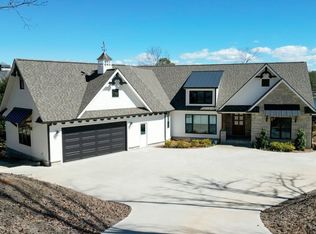Sold for $1,750,000
$1,750,000
357 Stardust Ln, Seneca, SC 29672
4beds
4,873sqft
Single Family Residence
Built in 2010
0.77 Acres Lot
$2,126,300 Zestimate®
$359/sqft
$4,446 Estimated rent
Home value
$2,126,300
$1.93M - $2.38M
$4,446/mo
Zestimate® history
Loading...
Owner options
Explore your selling options
What's special
Introducing a stunning custom-built home on Lake Keowee. This well-maintained property offers spacious main level living with an open floor plan, providing beautiful views of the lake from nearly every room. Other details include hardwood floors throughout the main level and carpet in the bedrooms. The gourmet kitchen has a gas cooktop and granite countertops. and walk-in pantry. Enjoy the convenience of an elevator for easy access to the lower level. Ample storage, a workshop, and a wine cellar are available downstairs. Each bedroom has its own private bath and walk-in closet. Multiple outdoor seating areas, including a three-season porch, make entertaining a breeze. There is a large 3 car garage for your boat and cars. The gentle sloping yard leads to a custom covered dock with a boat lift, kayak racks, and a sunning deck for swimming. Additional amenities include a rec room and exercise room on the lower level. Experience lakeside living at its finest in this exceptional home.
Zillow last checked: 8 hours ago
Listing updated: October 09, 2024 at 06:44am
Listed by:
Lynn Saunders 864-305-8122,
Keller Williams DRIVE
Bought with:
Bruce May, 18949
Jocassee Real Estate
Source: WUMLS,MLS#: 20264153 Originating MLS: Western Upstate Association of Realtors
Originating MLS: Western Upstate Association of Realtors
Facts & features
Interior
Bedrooms & bathrooms
- Bedrooms: 4
- Bathrooms: 5
- Full bathrooms: 4
- 1/2 bathrooms: 1
- Main level bathrooms: 2
- Main level bedrooms: 2
Primary bedroom
- Level: Main
- Dimensions: 14 x 16
Bedroom 2
- Level: Main
- Dimensions: 14 x 14
Bedroom 3
- Level: Lower
- Dimensions: 13 x 13
Bedroom 4
- Level: Lower
- Dimensions: 14 x 12
Primary bathroom
- Level: Main
- Dimensions: 14 x 17
Additional room
- Level: Lower
- Dimensions: 13 x 14
Breakfast room nook
- Level: Main
- Dimensions: 15 x 12
Great room
- Level: Main
- Dimensions: 20 x 17
Kitchen
- Level: Main
- Dimensions: 15 x 12
Laundry
- Level: Main
- Dimensions: 8 x 8
Pantry
- Level: Main
- Dimensions: 10 x 7
Recreation
- Level: Lower
- Dimensions: 20 x 17
Recreation
- Level: Lower
- Dimensions: 20 x 17
Other
- Level: Lower
- Dimensions: 16 x 5
Workshop
- Level: Lower
- Dimensions: 23 x 19
Heating
- Heat Pump, Natural Gas
Cooling
- Central Air, Electric, Heat Pump
Appliances
- Included: Built-In Oven, Convection Oven, Dryer, Dishwasher, Electric Water Heater, Freezer, Gas Cooktop, Disposal, Microwave, Refrigerator, Wine Cooler, Washer
- Laundry: Washer Hookup, Sink
Features
- Wet Bar, Bookcases, Built-in Features, Bathtub, Tray Ceiling(s), Ceiling Fan(s), Cathedral Ceiling(s), Dual Sinks, Elevator, French Door(s)/Atrium Door(s), Fireplace, Granite Counters, High Ceilings, Jetted Tub, Bath in Primary Bedroom, Main Level Primary, Smooth Ceilings, Shutters, Separate Shower, Cable TV, Vaulted Ceiling(s)
- Flooring: Carpet, Ceramic Tile, Hardwood
- Doors: French Doors
- Windows: Blinds, Bay Window(s), Insulated Windows, Plantation Shutters
- Basement: Full,Finished,Heated,Interior Entry,Walk-Out Access
- Has fireplace: Yes
- Fireplace features: Gas, Gas Log, Multiple, Option
Interior area
- Total structure area: 4,285
- Total interior livable area: 4,873 sqft
- Finished area above ground: 2,573
- Finished area below ground: 2,300
Property
Parking
- Total spaces: 3
- Parking features: Attached, Garage, Driveway, Garage Door Opener
- Attached garage spaces: 3
Accessibility
- Accessibility features: Low Threshold Shower
Features
- Levels: One
- Stories: 1
- Patio & porch: Deck, Porch, Screened
- Exterior features: Deck, Sprinkler/Irrigation
- Waterfront features: Boat Dock/Slip, Waterfront
- Body of water: Keowee
- Frontage length: 114
Lot
- Size: 0.77 Acres
- Features: Outside City Limits, Subdivision, Sloped, Waterfront
Details
- Parcel number: 1500601032
Construction
Type & style
- Home type: SingleFamily
- Architectural style: Ranch,Traditional
- Property subtype: Single Family Residence
Materials
- Cement Siding
- Foundation: Basement
- Roof: Architectural,Shingle
Condition
- Year built: 2010
Details
- Builder name: Kisker
Utilities & green energy
- Sewer: Septic Tank
- Water: Public
- Utilities for property: Natural Gas Available, Septic Available, Underground Utilities, Water Available, Cable Available
Community & neighborhood
Security
- Security features: Smoke Detector(s)
Location
- Region: Seneca
- Subdivision: Moonlight Bay On Keowee
HOA & financial
HOA
- Has HOA: Yes
- HOA fee: $425 annually
Other
Other facts
- Listing agreement: Exclusive Right To Sell
Price history
| Date | Event | Price |
|---|---|---|
| 8/31/2023 | Sold | $1,750,000-5.4%$359/sqft |
Source: | ||
| 8/7/2023 | Pending sale | $1,850,000$380/sqft |
Source: | ||
| 7/14/2023 | Contingent | $1,850,000$380/sqft |
Source: | ||
| 7/8/2023 | Listed for sale | $1,850,000$380/sqft |
Source: | ||
Public tax history
| Year | Property taxes | Tax assessment |
|---|---|---|
| 2024 | $14,190 +175.2% | $66,030 +175.2% |
| 2023 | $5,155 | $23,990 |
| 2022 | -- | -- |
Find assessor info on the county website
Neighborhood: 29672
Nearby schools
GreatSchools rating
- 8/10Keowee Elementary SchoolGrades: PK-5Distance: 0.9 mi
- 7/10Walhalla Middle SchoolGrades: 6-8Distance: 6.3 mi
- 5/10Walhalla High SchoolGrades: 9-12Distance: 5.9 mi
Schools provided by the listing agent
- Elementary: Keowee Elem
- Middle: Walhalla Middle
- High: Walhalla High
Source: WUMLS. This data may not be complete. We recommend contacting the local school district to confirm school assignments for this home.
Get a cash offer in 3 minutes
Find out how much your home could sell for in as little as 3 minutes with a no-obligation cash offer.
Estimated market value$2,126,300
Get a cash offer in 3 minutes
Find out how much your home could sell for in as little as 3 minutes with a no-obligation cash offer.
Estimated market value
$2,126,300
