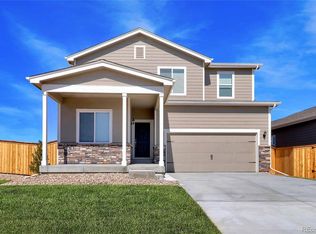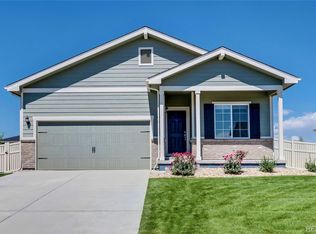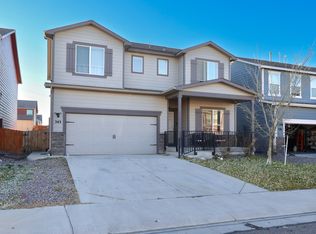Sold for $441,000
$441,000
357 Spruce Street, Bennett, CO 80102
3beds
1,490sqft
Single Family Residence
Built in 2020
5,625 Square Feet Lot
$437,000 Zestimate®
$296/sqft
$2,496 Estimated rent
Home value
$437,000
$415,000 - $459,000
$2,496/mo
Zestimate® history
Loading...
Owner options
Explore your selling options
What's special
Located in the tranquil Bennett Crossing, this charming single-level 3 bedroom 2 bathroom home showcases a cozy and inviting atmosphere perfect for peaceful living. As you approach the property, you'll immediately notice its alluring curb appeal with extra space between houses. Upon entering, you'll be greeted by an inviting open-concept living space flooded with natural light. The seamless flow between the living room, dining area and kitchen creates an ideal environment for both relaxation and entertainment. Beautiful, light hard surface floors flow throughout the main living area. The kitchen is a chef's delight, equipped with modern Whirlpool appliances, ample counter space, granite counter tops and pantry. Whether you're preparing a gourmet meal or simply enjoying your morning coffee at the breakfast bar, this kitchen is sure to inspire creativity. Retreat to the spacious primary suite, your own private sanctuary within the home. With its plush carpeting, ample closet space, and en-suite bathroom featuring a luxurious soaking tub and separate shower, this primary retreat is designed for ultimate relaxation and comfort. Two additional bedrooms offer versatility and flexibility, perfect for accommodating guests, setting up a home gym or creating a cozy den. A shared full bathroom with modern fixtures completes the well-appointed living quarters. Step outside into the backyard oasis, where you'll discover a xeriscaped paradise designed for low maintenance and year-round enjoyment. This outdoor space is an extension of your indoor living area, perfect for unwinding after a long day. Located in a peaceful neighborhood, this home offers the best of both worlds – a quiet retreat away from the hustle and bustle of the city, yet close enough to local amenities, neighborhood park, schools, and 35 minutes to DIA. Don't miss your chance to make this amazing property your own – schedule a showing today to start living the quiet Colorado lifestyle you've always dreamed of!
Zillow last checked: 8 hours ago
Listing updated: October 01, 2024 at 10:57am
Listed by:
Alyson Wahl 303-246-6707 livesouthdenver@gmail.com,
Keller Williams DTC
Bought with:
Marla Strick, 100002906
RE/MAX Professionals
Source: REcolorado,MLS#: 4315977
Facts & features
Interior
Bedrooms & bathrooms
- Bedrooms: 3
- Bathrooms: 2
- Full bathrooms: 2
- Main level bathrooms: 2
- Main level bedrooms: 3
Primary bedroom
- Description: Quiet Retreat
- Level: Main
- Area: 169 Square Feet
- Dimensions: 13 x 13
Bedroom
- Description: Sizeable 2nd Bedroom
- Level: Main
- Area: 110 Square Feet
- Dimensions: 11 x 10
Bedroom
- Description: Optional Den Or Home Gym
- Level: Main
- Area: 110 Square Feet
- Dimensions: 11 x 10
Primary bathroom
- Description: En-Suite With Soaker Tub, Shower And Walk-In Closet
- Level: Main
- Area: 72 Square Feet
- Dimensions: 9 x 8
Bathroom
- Description: Granite Counters
- Level: Main
- Area: 45 Square Feet
- Dimensions: 5 x 9
Dining room
- Description: Spacious Front Room With Abundant Natural Light
- Level: Main
- Area: 143 Square Feet
- Dimensions: 13 x 11
Kitchen
- Description: You'll Enjoy The Vast Granite Countertops And Open Flow
- Level: Main
- Area: 120 Square Feet
- Dimensions: 12 x 10
Laundry
- Description: Generous Space With Shelves And Owners Entry
- Level: Main
- Area: 30 Square Feet
- Dimensions: 6 x 5
Living room
- Description: Open Flow From Kitchen And Dining Room
- Level: Main
- Area: 195 Square Feet
- Dimensions: 13 x 15
Heating
- Forced Air
Cooling
- Central Air
Appliances
- Included: Cooktop, Dishwasher, Disposal, Gas Water Heater, Microwave, Oven, Range Hood, Refrigerator
Features
- Ceiling Fan(s), Eat-in Kitchen, Five Piece Bath, Granite Counters, Open Floorplan, Pantry, Primary Suite, Walk-In Closet(s)
- Flooring: Carpet, Vinyl
- Windows: Window Coverings
- Basement: Crawl Space,Sump Pump
Interior area
- Total structure area: 1,490
- Total interior livable area: 1,490 sqft
- Finished area above ground: 1,490
Property
Parking
- Total spaces: 2
- Parking features: Concrete, Dry Walled, Insulated Garage, Garage Door Opener
- Attached garage spaces: 2
Features
- Levels: One
- Stories: 1
- Patio & porch: Front Porch, Patio
- Exterior features: Lighting, Private Yard
- Fencing: Full
Lot
- Size: 5,625 sqft
- Features: Landscaped, Sprinklers In Front
- Residential vegetation: Xeriscaping
Details
- Parcel number: R0192847
- Special conditions: Standard
Construction
Type & style
- Home type: SingleFamily
- Property subtype: Single Family Residence
Materials
- Concrete, Frame, Stone
- Roof: Composition
Condition
- Year built: 2020
Details
- Builder model: Shavano
- Builder name: LGI Homes
Utilities & green energy
- Sewer: Public Sewer
- Water: Public
Community & neighborhood
Security
- Security features: Carbon Monoxide Detector(s), Smoke Detector(s)
Location
- Region: Bennett
- Subdivision: Bennett Crossing
HOA & financial
HOA
- Has HOA: Yes
- HOA fee: $45 monthly
- Association name: Homestead Management
- Association phone: 303-457-1444
Other
Other facts
- Listing terms: Cash,Conventional,FHA,VA Loan
- Ownership: Individual
- Road surface type: Paved
Price history
| Date | Event | Price |
|---|---|---|
| 3/25/2024 | Sold | $441,000+1.4%$296/sqft |
Source: | ||
| 2/20/2024 | Pending sale | $435,000$292/sqft |
Source: | ||
| 2/16/2024 | Listed for sale | $435,000+13%$292/sqft |
Source: | ||
| 2/24/2021 | Sold | $384,900-0.3%$258/sqft |
Source: Public Record Report a problem | ||
| 12/22/2020 | Listed for sale | $385,900$259/sqft |
Source: Lgi Homes - Colorado #9415607 Report a problem | ||
Public tax history
| Year | Property taxes | Tax assessment |
|---|---|---|
| 2025 | $4,647 +0.1% | $28,000 -14.1% |
| 2024 | $4,641 +21.1% | $32,610 |
| 2023 | $3,833 +70% | $32,610 +27.4% |
Find assessor info on the county website
Neighborhood: 80102
Nearby schools
GreatSchools rating
- NABennett Elementary SchoolGrades: K-2Distance: 0.7 mi
- 3/10Bennett Middle SchoolGrades: 6-8Distance: 0.6 mi
- 3/10Bennett High SchoolGrades: 9-12Distance: 0.7 mi
Schools provided by the listing agent
- Elementary: Bennett
- Middle: Bennett
- High: Bennett
- District: Bennett 29-J
Source: REcolorado. This data may not be complete. We recommend contacting the local school district to confirm school assignments for this home.
Get a cash offer in 3 minutes
Find out how much your home could sell for in as little as 3 minutes with a no-obligation cash offer.
Estimated market value$437,000
Get a cash offer in 3 minutes
Find out how much your home could sell for in as little as 3 minutes with a no-obligation cash offer.
Estimated market value
$437,000


