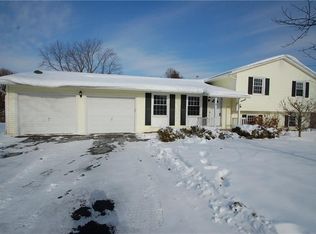Closed
$280,000
357 Southridge Dr, Rochester, NY 14626
5beds
1,932sqft
Single Family Residence
Built in 1972
0.36 Acres Lot
$303,400 Zestimate®
$145/sqft
$2,592 Estimated rent
Maximize your home sale
Get more eyes on your listing so you can sell faster and for more.
Home value
$303,400
$276,000 - $331,000
$2,592/mo
Zestimate® history
Loading...
Owner options
Explore your selling options
What's special
Versatile space in this 4/5 bedroom home in the Spencerport school district. 1st floor bedroom with closet could also be a great office, den or formal dining room. Spacious kitchen enhances the open layout for dining /living space with new sliding glass door leading to the backyard. Front living room has new wall to wall carpeting. Hardwood flooring throughout much of the home. Appliances remain in " As Is' condition. Vinyl siding, eaves & trim. 2 car garage leads to backyard covered patio & open patio. Terraced backyard was used for a garden. Cozy, southern exposed front porch. Low traffic , closed circle street location. Central air unit is 3 years old. Surveillance operating in home during showings. Delayed negotiations begin on Thursday , the 23rd at noon.
Zillow last checked: 8 hours ago
Listing updated: July 20, 2024 at 04:57pm
Listed by:
Karen A. Hilbert 585-259-7532,
Keller Williams Realty Greater Rochester
Bought with:
Craig J. Stull, 10491208125
Renowned Realty,LLC.
Source: NYSAMLSs,MLS#: R1538920 Originating MLS: Rochester
Originating MLS: Rochester
Facts & features
Interior
Bedrooms & bathrooms
- Bedrooms: 5
- Bathrooms: 2
- Full bathrooms: 2
- Main level bathrooms: 1
- Main level bedrooms: 1
Bedroom 1
- Level: Second
Bedroom 2
- Level: Second
Bedroom 3
- Level: Second
Bedroom 4
- Level: Second
Bedroom 5
- Level: First
Dining room
- Level: First
Family room
- Level: First
Kitchen
- Level: First
Living room
- Level: First
Heating
- Gas, Forced Air
Cooling
- Central Air
Appliances
- Included: Dryer, Electric Oven, Electric Range, Gas Water Heater, Refrigerator, Washer
- Laundry: In Basement
Features
- Ceiling Fan(s), Entrance Foyer, Eat-in Kitchen, Separate/Formal Living Room, Kitchen/Family Room Combo, Other, See Remarks, Sliding Glass Door(s)
- Flooring: Carpet, Ceramic Tile, Hardwood, Laminate, Varies
- Doors: Sliding Doors
- Windows: Thermal Windows
- Basement: Full
- Has fireplace: No
Interior area
- Total structure area: 1,932
- Total interior livable area: 1,932 sqft
Property
Parking
- Total spaces: 2
- Parking features: Attached, Garage, Driveway, Garage Door Opener
- Attached garage spaces: 2
Features
- Levels: Two
- Stories: 2
- Patio & porch: Open, Patio, Porch
- Exterior features: Blacktop Driveway, Fence, Patio
- Fencing: Partial
Lot
- Size: 0.36 Acres
- Dimensions: 105 x 130
- Features: Near Public Transit, Rectangular, Rectangular Lot, Residential Lot
Details
- Parcel number: 2628000880700003032000
- Special conditions: Standard
Construction
Type & style
- Home type: SingleFamily
- Architectural style: Colonial
- Property subtype: Single Family Residence
Materials
- Vinyl Siding, Copper Plumbing
- Foundation: Block
- Roof: Asphalt
Condition
- Resale
- Year built: 1972
Utilities & green energy
- Electric: Circuit Breakers
- Sewer: Connected
- Water: Connected, Public
- Utilities for property: Cable Available, Sewer Connected, Water Connected
Community & neighborhood
Security
- Security features: Security System Owned
Location
- Region: Rochester
Other
Other facts
- Listing terms: Cash,Conventional,FHA,VA Loan
Price history
| Date | Event | Price |
|---|---|---|
| 7/11/2024 | Sold | $280,000+27.3%$145/sqft |
Source: | ||
| 5/24/2024 | Pending sale | $220,000$114/sqft |
Source: | ||
| 5/18/2024 | Listed for sale | $220,000$114/sqft |
Source: | ||
Public tax history
| Year | Property taxes | Tax assessment |
|---|---|---|
| 2024 | -- | $149,500 |
| 2023 | -- | $149,500 -4.8% |
| 2022 | -- | $157,000 |
Find assessor info on the county website
Neighborhood: 14626
Nearby schools
GreatSchools rating
- 7/10Terry Taylor Elementary SchoolGrades: PK-5Distance: 3.3 mi
- 3/10A M Cosgrove Middle SchoolGrades: 6-8Distance: 3 mi
- 8/10Spencerport High SchoolGrades: 9-12Distance: 2.8 mi
Schools provided by the listing agent
- District: Spencerport
Source: NYSAMLSs. This data may not be complete. We recommend contacting the local school district to confirm school assignments for this home.
