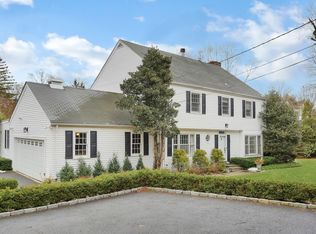On the Belle Haven Peninsula, this lovely Shore Colonial exudes charm with enticing porches & a large, level, park-like lawn & gardens, providing ample opportunities for outdoor entertaining. Major renovations have kept this house current while maintaining a sense of timeless beauty. An extensive construction project replaced the second floor in its entirety and added a spacious master bedroom, porches and an attic. Most recently the kitchen, with its beautiful adjoining family room, was completely re-imagined by Newport architect Gale Goff. Near town, one may enjoy the convenience of being minutes from shops restaurants, parks, the train and I-95. Shore Road sidewalks lead past Greenwich Harbor, the Grass Island managed conservation area and into town. Virtual tour. COVID rules
This property is off market, which means it's not currently listed for sale or rent on Zillow. This may be different from what's available on other websites or public sources.
