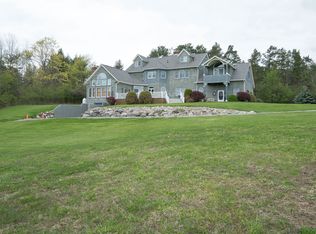Closed
$751,499
357 Settles Hill Road, Altamont, NY 12009
5beds
4,014sqft
Single Family Residence, Residential, Duplex
Built in 1986
-- sqft lot
$795,400 Zestimate®
$187/sqft
$2,218 Estimated rent
Home value
$795,400
$700,000 - $899,000
$2,218/mo
Zestimate® history
Loading...
Owner options
Explore your selling options
What's special
Zillow last checked: 8 hours ago
Listing updated: September 11, 2024 at 07:54pm
Listed by:
Judith Gabler 518-727-5653,
Gabler Realty, LLC
Bought with:
Judith Gabler, 10491207625
Gabler Realty, LLC
Source: Global MLS,MLS#: 202416492
Facts & features
Interior
Bedrooms & bathrooms
- Bedrooms: 5
- Bathrooms: 5
- Full bathrooms: 3
- 1/2 bathrooms: 2
Primary bedroom
- Level: First
Bedroom
- Level: First
Bedroom
- Level: First
Bedroom
- Level: First
Bedroom
- Level: First
Primary bathroom
- Level: First
Half bathroom
- Level: First
Full bathroom
- Level: First
Dining room
- Level: First
Family room
- Level: First
Foyer
- Level: First
Kitchen
- Level: First
Kitchen
- Level: First
Living room
- Level: First
Living room
- Level: First
Mud room
- Level: First
Heating
- Electric, Forced Air, Heat Pump, Propane
Cooling
- Central Air
Appliances
- Included: Dishwasher, Microwave, Oven, Range, Refrigerator, Washer/Dryer, Water Purifier, Water Softener
- Laundry: Main Level
Features
- High Speed Internet, Ceiling Fan(s), Vaulted Ceiling(s), Walk-In Closet(s), Ceramic Tile Bath, Eat-in Kitchen, Kitchen Island
- Flooring: Tile, Carpet, Hardwood
- Doors: French Doors
- Basement: Exterior Entry,Interior Entry,Unfinished,Walk-Out Access
- Number of fireplaces: 2
- Fireplace features: Bedroom, Gas, Living Room, Wood Burning
Interior area
- Total structure area: 4,014
- Total interior livable area: 4,014 sqft
- Finished area above ground: 4,014
- Finished area below ground: 0
Property
Parking
- Total spaces: 8
- Parking features: Off Street, Storage, Paved, Attached, Driveway, Garage Door Opener
- Garage spaces: 3
- Has uncovered spaces: Yes
Features
- Patio & porch: Enclosed, Front Porch, Glass Enclosed, Porch
- Exterior features: Lighting
- Has view: Yes
- View description: Trees/Woods
Lot
- Size: 5 Acres
- Features: Level, Private, Road Frontage, Sloped, Wooded
Details
- Additional structures: Second Residence, Shed(s)
- Parcel number: 013089 25.0017.2
- Zoning description: Multi Residence
- Special conditions: Standard
Construction
Type & style
- Home type: MultiFamily
- Architectural style: Ranch
- Property subtype: Single Family Residence, Residential, Duplex
- Attached to another structure: Yes
Materials
- Fiber Cement, Stone, Vinyl Siding
- Roof: Asphalt
Condition
- New construction: No
- Year built: 1986
Utilities & green energy
- Electric: Circuit Breakers, Generator, Photovoltaics Seller Owned
- Sewer: Septic Tank
Community & neighborhood
Location
- Region: Altamont
Price history
| Date | Event | Price |
|---|---|---|
| 7/31/2024 | Sold | $751,499+10.5%$187/sqft |
Source: | ||
| 5/16/2024 | Pending sale | $679,900$169/sqft |
Source: | ||
| 5/3/2024 | Listed for sale | $679,900+122.9%$169/sqft |
Source: | ||
| 3/18/2019 | Sold | $305,000-4.7%$76/sqft |
Source: | ||
| 1/31/2019 | Pending sale | $319,900$80/sqft |
Source: C M Fox, LLC #201834416 Report a problem | ||
Public tax history
| Year | Property taxes | Tax assessment |
|---|---|---|
| 2024 | -- | $487,900 |
| 2023 | -- | $487,900 +0.2% |
| 2022 | -- | $487,000 |
Find assessor info on the county website
Neighborhood: 12009
Nearby schools
GreatSchools rating
- 9/10Altamont Elementary SchoolGrades: K-5Distance: 2.3 mi
- 6/10Farnsworth Middle SchoolGrades: 6-8Distance: 8 mi
- 9/10Guilderland High SchoolGrades: 9-12Distance: 4.5 mi
Schools provided by the listing agent
- Elementary: Altamont
- High: Guilderland
Source: Global MLS. This data may not be complete. We recommend contacting the local school district to confirm school assignments for this home.
