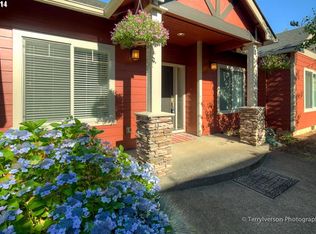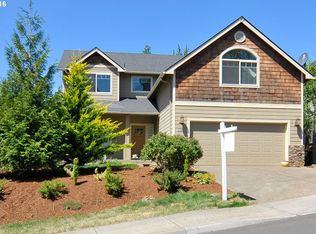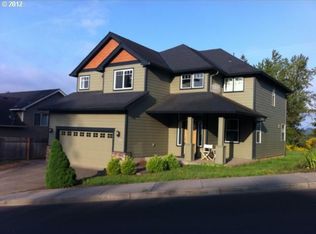This is it! Spacious, serene, one-level, newly remodeled, and move-in ready. Easy living, open floor plan features new bamboo hardwood and carpet, high vaulted ceilings, inviting great room with gas fireplace, and two decks overlooking serene woodlands. Gourmet kitchen with granite counter-tops, island eating bar, beautiful pendent lighting and pantry. America's Preferred Home Warranty included. Open House 12/15 12-2pm.
This property is off market, which means it's not currently listed for sale or rent on Zillow. This may be different from what's available on other websites or public sources.




