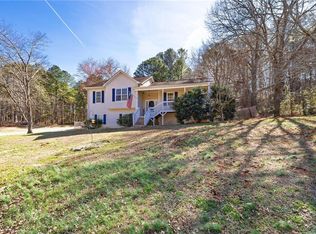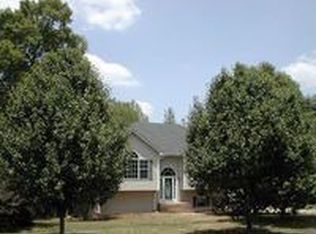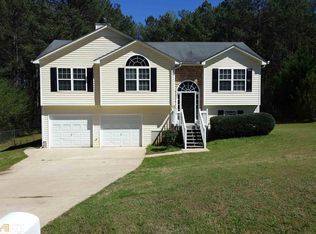Closed
$265,000
357 S Red Oak Way, Temple, GA 30179
4beds
1,540sqft
Single Family Residence
Built in 1997
1 Acres Lot
$268,100 Zestimate®
$172/sqft
$1,686 Estimated rent
Home value
$268,100
$252,000 - $287,000
$1,686/mo
Zestimate® history
Loading...
Owner options
Explore your selling options
What's special
Beautiful 4-Bedroom, 2-Bath Raised Ranch in Temple, GA. This charming home is a must-see! Nestled on a spacious, level 1-acre corner lot, this home offers 4 bedrooms, 2 full baths, and a partial basement for extra storage or potential living space. Enjoy the convenience of a 2-car garage with new garage doors and the peace of mind provided by a new HVAC system with a 10-year transferable warranty and a new water heater with a 6-year transferable warranty. The interior has been freshly painted inside and out, giving it a bright, clean feel. The open floorplan concept allows for seamless living and entertaining, with a gorgeous kitchen featuring white cabinets, sleek granite countertops, and brand-new stainless steel appliances, including a gas range, microwave, and dishwasher. Step outside to the brand-new deck, perfect for relaxing or hosting gatherings. This home is the perfect combination of comfort, style, and value. DonCOt miss out on this fantastic opportunity!
Zillow last checked: 8 hours ago
Listing updated: May 05, 2025 at 05:28pm
Listed by:
Violeta G Marinova 678-462-5854,
The House Squad
Bought with:
Bernadette Bey, 372867
BHGRE Metro Brokers
Source: GAMLS,MLS#: 10512583
Facts & features
Interior
Bedrooms & bathrooms
- Bedrooms: 4
- Bathrooms: 2
- Full bathrooms: 2
- Main level bathrooms: 2
- Main level bedrooms: 3
Dining room
- Features: L Shaped
Kitchen
- Features: Pantry
Heating
- Central, Forced Air
Cooling
- Ceiling Fan(s), Central Air
Appliances
- Included: Dishwasher, Gas Water Heater, Microwave
- Laundry: In Basement
Features
- Master On Main Level, Other
- Flooring: Carpet
- Basement: Daylight,Finished,Interior Entry,Partial
- Number of fireplaces: 1
- Fireplace features: Family Room
- Common walls with other units/homes: No Common Walls
Interior area
- Total structure area: 1,540
- Total interior livable area: 1,540 sqft
- Finished area above ground: 1,069
- Finished area below ground: 471
Property
Parking
- Total spaces: 4
- Parking features: Basement, Detached, Garage, Side/Rear Entrance
- Has attached garage: Yes
Features
- Levels: One
- Stories: 1
- Patio & porch: Deck
- Exterior features: Other
- Body of water: None
Lot
- Size: 1 Acres
- Features: Corner Lot, Level
Details
- Parcel number: 148 0264
- Special conditions: Investor Owned
Construction
Type & style
- Home type: SingleFamily
- Architectural style: Ranch
- Property subtype: Single Family Residence
Materials
- Other
- Roof: Composition
Condition
- Updated/Remodeled
- New construction: No
- Year built: 1997
Utilities & green energy
- Sewer: Septic Tank
- Water: Public
- Utilities for property: Cable Available, Electricity Available, Natural Gas Available, Phone Available, Water Available
Community & neighborhood
Community
- Community features: None
Location
- Region: Temple
- Subdivision: Riverwood
HOA & financial
HOA
- Has HOA: No
- Services included: None
Other
Other facts
- Listing agreement: Exclusive Right To Sell
- Listing terms: 1031 Exchange,Cash,Conventional,FHA
Price history
| Date | Event | Price |
|---|---|---|
| 5/2/2025 | Sold | $265,000+3.9%$172/sqft |
Source: | ||
| 5/1/2025 | Pending sale | $255,000$166/sqft |
Source: | ||
| 5/1/2025 | Listed for sale | $255,000$166/sqft |
Source: | ||
| 4/12/2025 | Pending sale | $255,000$166/sqft |
Source: | ||
| 3/28/2025 | Listed for sale | $255,000+70%$166/sqft |
Source: | ||
Public tax history
| Year | Property taxes | Tax assessment |
|---|---|---|
| 2024 | $153 -4.6% | $87,785 +8.9% |
| 2023 | $161 -12% | $80,644 +21.6% |
| 2022 | $182 -0.8% | $66,315 +37% |
Find assessor info on the county website
Neighborhood: 30179
Nearby schools
GreatSchools rating
- 5/10Temple Elementary SchoolGrades: PK-5Distance: 2.8 mi
- 5/10Temple Middle SchoolGrades: 6-8Distance: 2.5 mi
- 6/10Temple High SchoolGrades: 9-12Distance: 2 mi
Schools provided by the listing agent
- Elementary: Temple
- Middle: Temple
- High: Temple
Source: GAMLS. This data may not be complete. We recommend contacting the local school district to confirm school assignments for this home.
Get a cash offer in 3 minutes
Find out how much your home could sell for in as little as 3 minutes with a no-obligation cash offer.
Estimated market value$268,100
Get a cash offer in 3 minutes
Find out how much your home could sell for in as little as 3 minutes with a no-obligation cash offer.
Estimated market value
$268,100


