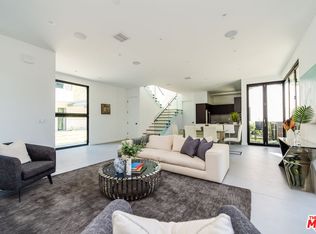Welcome to this light and bright unit, featuring high ceilings and hardwood floors. The open floor plan, creates an airy atmosphere. The living room, complete with a cozy fireplace and balcony, opens to a private patio, perfect for outdoor relaxation. Upstairs, the master suite offers luxury with its huge marble bathroom, featuring a spa tub, as well as a walk-in closet and its own fireplace and balcony. The unit boasts an additional very large walk-in closet and multi-level bedrooms for added convenience. The kitchen shines with granite countertops and is equipped with an gas cooktop and oven. Practical amenities include in-unit laundry with side-by-side washer and dryer, central AC and heating for year-round comfort, and the convenience of a private two-car garage with direct access to the unit. This living space seamlessly blends comfort and style, making it an ideal home for those seeking a touch of luxury in their daily lives. Easy to show.
Copyright The MLS. All rights reserved. Information is deemed reliable but not guaranteed.
Townhouse for rent
$7,500/mo
357 S El Camino Dr, Beverly Hills, CA 90212
3beds
1,869sqft
Price may not include required fees and charges.
Townhouse
Available now
-- Pets
Central air, ceiling fan
In unit laundry
2 Attached garage spaces parking
Central, fireplace
What's special
Cozy fireplacePrivate patioMaster suiteMarble bathroomHigh ceilingsOpen floor planGranite countertops
- 55 days
- on Zillow |
- -- |
- -- |
Travel times
Looking to buy when your lease ends?
Consider a first-time homebuyer savings account designed to grow your down payment with up to a 6% match & 4.15% APY.
Facts & features
Interior
Bedrooms & bathrooms
- Bedrooms: 3
- Bathrooms: 3
- Full bathrooms: 2
- 3/4 bathrooms: 1
Rooms
- Room types: Walk In Closet
Heating
- Central, Fireplace
Cooling
- Central Air, Ceiling Fan
Appliances
- Included: Dishwasher, Disposal, Dryer, Oven, Range Oven, Refrigerator, Stove, Washer
- Laundry: In Unit, Laundry Closet, Upper Level
Features
- Ceiling Fan(s), Dining Area, High Ceilings, Living Room Balcony, Open Floorplan, Track Lighting, Walk In Closet, Walk-In Closet(s)
- Flooring: Tile, Wood
- Has fireplace: Yes
Interior area
- Total interior livable area: 1,869 sqft
Property
Parking
- Total spaces: 2
- Parking features: Attached, Covered
- Has attached garage: Yes
- Details: Contact manager
Features
- Patio & porch: Patio
- Exterior features: Contact manager
Construction
Type & style
- Home type: Townhouse
- Property subtype: Townhouse
Condition
- Year built: 1972
Community & HOA
Location
- Region: Beverly Hills
Financial & listing details
- Lease term: 1+Year
Price history
| Date | Event | Price |
|---|---|---|
| 7/2/2025 | Price change | $7,500-5.1%$4/sqft |
Source: | ||
| 5/8/2025 | Listed for rent | $7,900$4/sqft |
Source: | ||
| 5/8/2025 | Listing removed | $7,900$4/sqft |
Source: | ||
| 3/6/2025 | Listed for rent | $7,900$4/sqft |
Source: | ||
Neighborhood: Roxbury Park
There are 2 available units in this apartment building
![[object Object]](https://photos.zillowstatic.com/fp/e14ae6936bb33840d05e4b56eb397af8-p_i.jpg)
