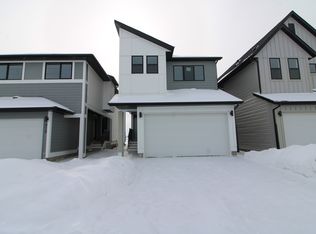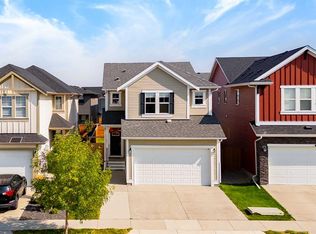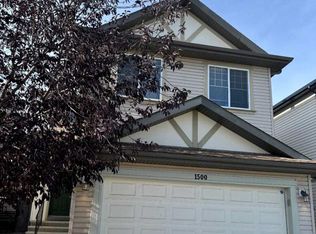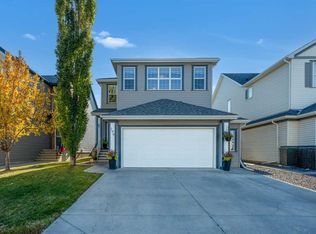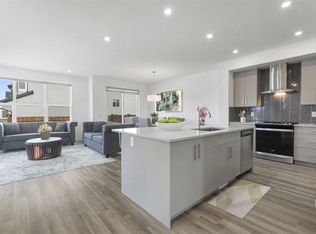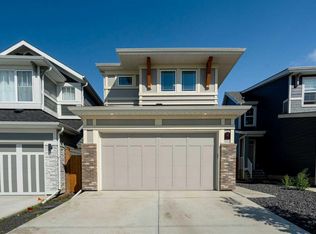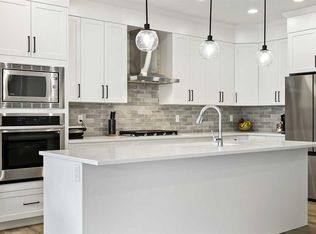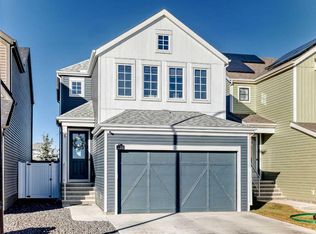357 S Copperhead Way SE, Calgary, AB T2Z 5H2
What's special
- 52 days |
- 21 |
- 1 |
Zillow last checked: 8 hours ago
Listing updated: December 10, 2025 at 05:25am
Erik Vanderlinden, Associate,
Re/Max First,
Shilo Storey, Associate,
Re/Max First
Facts & features
Interior
Bedrooms & bathrooms
- Bedrooms: 4
- Bathrooms: 3
- Full bathrooms: 2
- 1/2 bathrooms: 1
Other
- Level: Upper
- Dimensions: 14`1" x 13`10"
Bedroom
- Level: Upper
- Dimensions: 10`1" x 9`8"
Bedroom
- Level: Upper
- Dimensions: 12`8" x 11`10"
Bedroom
- Level: Upper
- Dimensions: 11`9" x 12`7"
Other
- Level: Main
- Dimensions: 5`5" x 5`2"
Other
- Level: Upper
- Dimensions: 10`1" x 4`11"
Other
- Level: Upper
- Dimensions: 15`5" x 7`3"
Bonus room
- Level: Upper
- Dimensions: 18`10" x 12`5"
Den
- Level: Main
- Dimensions: 10`5" x 10`0"
Dining room
- Level: Main
- Dimensions: 13`6" x 9`5"
Foyer
- Level: Main
- Dimensions: 11`7" x 7`7"
Kitchen
- Level: Main
- Dimensions: 11`9" x 9`6"
Laundry
- Level: Upper
- Dimensions: 8`10" x 4`11"
Living room
- Level: Main
- Dimensions: 14`9" x 13`0"
Mud room
- Level: Main
- Dimensions: 9`0" x 3`8"
Walk in closet
- Level: Upper
- Dimensions: 7`10" x 7`9"
Heating
- Forced Air
Cooling
- None
Appliances
- Included: Dishwasher, Range Hood, Refrigerator, Stove(s)
- Laundry: Laundry Room, Upper Level
Features
- Built-in Features, Closet Organizers, Double Vanity, High Ceilings, Kitchen Island, Open Floorplan, Recessed Lighting, Separate Entrance, Soaking Tub, Stone Counters, Storage, Walk-In Closet(s)
- Flooring: Carpet, Tile
- Basement: Full
- Number of fireplaces: 1
- Fireplace features: Gas Log
Interior area
- Total interior livable area: 2,585 sqft
- Finished area above ground: 2,585
Property
Parking
- Total spaces: 4
- Parking features: Double Garage Attached, Driveway
- Attached garage spaces: 2
- Has uncovered spaces: Yes
Features
- Levels: Two,2 Storey
- Stories: 1
- Patio & porch: Balcony(s), Deck
- Exterior features: Private Entrance
- Fencing: Partial
- Frontage length: 11.00M 36`1"
Lot
- Size: 3,920.4 Square Feet
- Features: Back Yard, Backs on to Park/Green Space
Details
- Parcel number: 101715730
- Zoning: R-G
Construction
Type & style
- Home type: SingleFamily
- Property subtype: Single Family Residence
Materials
- Veneer, Vinyl Siding, Wood Frame
- Foundation: Pillar/Post/Pier, Concrete Perimeter
- Roof: Asphalt Shingle
Condition
- New construction: Yes
- Year built: 2025
Community & HOA
Community
- Features: Playground, Sidewalks
- Subdivision: Copperfield
HOA
- Has HOA: No
Location
- Region: Calgary
Financial & listing details
- Price per square foot: C$309/sqft
- Date on market: 10/21/2025
- Inclusions: none
(403) 278-2900
By pressing Contact Agent, you agree that the real estate professional identified above may call/text you about your search, which may involve use of automated means and pre-recorded/artificial voices. You don't need to consent as a condition of buying any property, goods, or services. Message/data rates may apply. You also agree to our Terms of Use. Zillow does not endorse any real estate professionals. We may share information about your recent and future site activity with your agent to help them understand what you're looking for in a home.
Price history
Price history
Price history is unavailable.
Public tax history
Public tax history
Tax history is unavailable.Climate risks
Neighborhood: Copperfield
Nearby schools
GreatSchools rating
No schools nearby
We couldn't find any schools near this home.
- Loading
