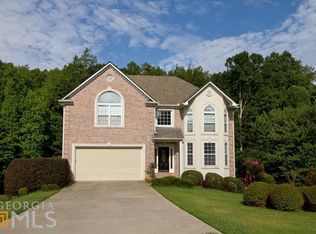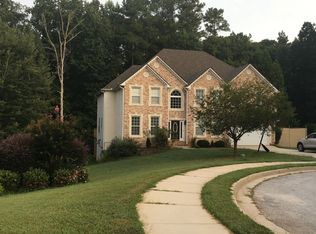Welcome to McCollough Ridge! This GORGEOUS 4 bedroom/3.5 bathroom home sits on over an acre and features an abundance of square footage perfect for growing families! The primary master bedroom is located on the main floor of the home with an option of a second master bedroom on the second floor of the home! The master bedroom located on the second floor has additional space off the main bedroom ideal for a sitting room or office space. The unfinished basement is perfect for a workshop or extra storage but would be wonderful additional living space once finished. This home is conveniently located less than 10 minutes from the interstate and local dining and attractions. It is also less than 40 minutes to Downtown ATL and the airport! Don't miss your opportunity to make this beautiful house your home today!
This property is off market, which means it's not currently listed for sale or rent on Zillow. This may be different from what's available on other websites or public sources.

