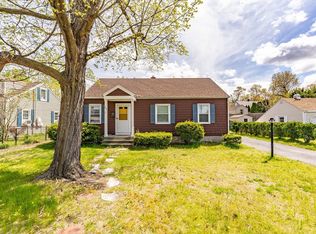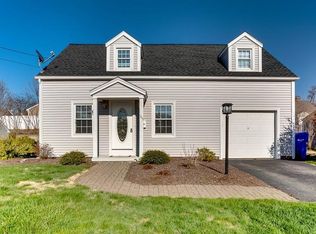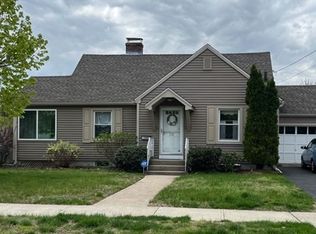Pride of ownership is evident in this charming cape. Small sun room with front and back access great place for reading. First floor offers fully appliance d eat in kitchen, Dining room,,living room and bedroom with hardwood floors. Second floor has 2 large bedrooms with built in drawers, closet and loft storage. Spacious family room in basement. Large completely fenced yard with storage shed. Solar panels are approx 4 years old with 20 year lease. Seller pays little to no electric. NEWER; roof, vinyl siding, windows, chimney, hot water tank 2018. and new stairs in hatchway.
This property is off market, which means it's not currently listed for sale or rent on Zillow. This may be different from what's available on other websites or public sources.



