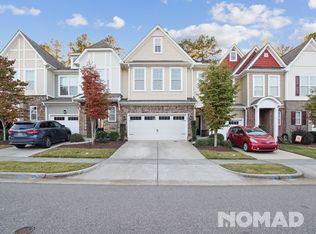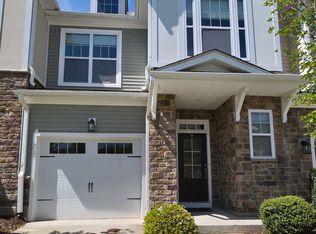Sold for $500,000
$500,000
357 Roberts Ridge Dr, Cary, NC 27513
3beds
2,790sqft
Townhouse, Residential
Built in 2017
2,178 Square Feet Lot
$493,800 Zestimate®
$179/sqft
$2,510 Estimated rent
Home value
$493,800
Estimated sales range
Not available
$2,510/mo
Zestimate® history
Loading...
Owner options
Explore your selling options
What's special
Welcome to this stunning 3-story townhome in the sought-after Harrison Bluffs community! From the moment you step inside, you'll notice the sleek, modern decor that flows seamlessly throughout. The first floor features a spacious gourmet kitchen with a gas cooktop, double wall ovens, and a large island perfect for meal prep or casual dining. It's open to the dining area and a cozy family room with a beautiful fireplace—ideal for relaxing or entertaining guests. Step outside onto the screened porch, which leads to a private paver stone patio and a lovely backyard that backs up to serene wooded views—providing a peaceful retreat. Upstairs on the second floor, you'll find three comfortable bedrooms, including a spacious master suite. The third floor offers a versatile bonus room, complete with a built-in Murphy bed, making it perfect for guests, a home office, or even another bedroom. Located just a short distance from downtown Cary, you'll have plenty of shopping, dining, and entertainment options within walking distance. It's the perfect blend of modern living, convenience, and charm!
Zillow last checked: 8 hours ago
Listing updated: October 28, 2025 at 12:50am
Listed by:
Karen Tehrani 919-999-6518,
Keller Williams Legacy
Bought with:
Christina Valkanoff, 233901
Christina Valkanoff Realty Group
Courtney Hornback, 292487
Christina Valkanoff Realty Group
Source: Doorify MLS,MLS#: 10080066
Facts & features
Interior
Bedrooms & bathrooms
- Bedrooms: 3
- Bathrooms: 4
- Full bathrooms: 3
- 1/2 bathrooms: 1
Heating
- Central
Cooling
- Central Air
Appliances
- Included: Cooktop, Dishwasher, Disposal, Gas Cooktop, Stainless Steel Appliance(s), Oven, Washer/Dryer
- Laundry: Laundry Room
Features
- Bathtub/Shower Combination, Double Vanity, Dual Closets, Eat-in Kitchen, Entrance Foyer, Granite Counters, Kitchen Island, Kitchen/Dining Room Combination, Pantry, Recessed Lighting, Separate Shower, Walk-In Closet(s)
- Flooring: Carpet, Hardwood, Tile
- Number of fireplaces: 1
- Fireplace features: Family Room, Gas
Interior area
- Total structure area: 2,790
- Total interior livable area: 2,790 sqft
- Finished area above ground: 2,790
- Finished area below ground: 0
Property
Parking
- Total spaces: 2
- Parking features: Attached, Garage
- Attached garage spaces: 1
- Uncovered spaces: 1
Features
- Levels: Two
- Stories: 2
- Patio & porch: Screened
- Has view: Yes
- View description: Trees/Woods
Lot
- Size: 2,178 sqft
Details
- Parcel number: 0764398022
- Special conditions: Standard
Construction
Type & style
- Home type: Townhouse
- Architectural style: Traditional
- Property subtype: Townhouse, Residential
Materials
- Stone, Vinyl Siding
- Foundation: Slab
- Roof: Shingle
Condition
- New construction: No
- Year built: 2017
Utilities & green energy
- Sewer: Public Sewer
- Water: Public
Community & neighborhood
Location
- Region: Cary
- Subdivision: Harrison Bluffs Townhomes
HOA & financial
HOA
- Has HOA: Yes
- HOA fee: $185 monthly
- Amenities included: Maintenance Grounds
- Services included: Maintenance Grounds
Price history
| Date | Event | Price |
|---|---|---|
| 6/27/2025 | Sold | $500,000-6.5%$179/sqft |
Source: | ||
| 5/31/2025 | Pending sale | $535,000$192/sqft |
Source: | ||
| 4/21/2025 | Price change | $535,000-2.7%$192/sqft |
Source: | ||
| 3/27/2025 | Price change | $550,000-2.7%$197/sqft |
Source: | ||
| 3/5/2025 | Listed for sale | $565,000$203/sqft |
Source: | ||
Public tax history
| Year | Property taxes | Tax assessment |
|---|---|---|
| 2025 | $5,073 +2.2% | $589,509 |
| 2024 | $4,963 +22% | $589,509 +45.9% |
| 2023 | $4,068 +3.9% | $403,998 |
Find assessor info on the county website
Neighborhood: 27513
Nearby schools
GreatSchools rating
- 6/10Reedy Creek ElementaryGrades: K-5Distance: 1.1 mi
- 8/10Reedy Creek MiddleGrades: 6-8Distance: 1 mi
- 7/10Cary HighGrades: 9-12Distance: 2.7 mi
Schools provided by the listing agent
- Elementary: Wake County Schools
- Middle: Wake County Schools
- High: Wake County Schools
Source: Doorify MLS. This data may not be complete. We recommend contacting the local school district to confirm school assignments for this home.
Get a cash offer in 3 minutes
Find out how much your home could sell for in as little as 3 minutes with a no-obligation cash offer.
Estimated market value$493,800
Get a cash offer in 3 minutes
Find out how much your home could sell for in as little as 3 minutes with a no-obligation cash offer.
Estimated market value
$493,800

