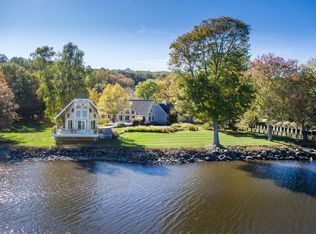357 River Road is a magnificent Riverfront Estate overlooking the scenic Connecticut River. Set on over five manicured acres this stunning compound offers the finest in craftsmanship and amenities. Nothing compares to having your own private boat basin! Cruise by boat to the front steps of your guest house and take the golf cart up to the main home. Heated walkways lead to the main entrance that opens to gorgeous French tiling. Living room offers French doors with access to modern outdoor veranda, panoramic river views and fireplace. Eat in kitchen with center island, spacious dining room, library with built ins and don't miss the custom cherry wine room. Main level Master Bedroom Suite complete with vanity, dressing area, sitting room, whirlpool bath and access to veranda. Second level features two bedrooms with generous closet and storage space. Each bedroom has window seating and access to shared full bath. Lower Level 4th bedroom, media room, study, laundry room and butlers pantry. Potential for gym in LL 4th br. location. Walkout from lower level to paradise! New Wagner built, heated, endless edge, infinity pool complete with Laminar jets, outdoor kitchen, pergola and fireplace. Two-bedroom, 1295 sqft guest house included in list price. Total acreage and Taxes reflect combined property assessments. $2, 333, 240 $68, 644. Additional Features - boat house, new Viesman boiler system, 4 HVAC zones, slate roof, gate sensors, whole house generator, stone walls, exterior lighting and more. Do not miss our 3D Matterport tour!
This property is off market, which means it's not currently listed for sale or rent on Zillow. This may be different from what's available on other websites or public sources.
