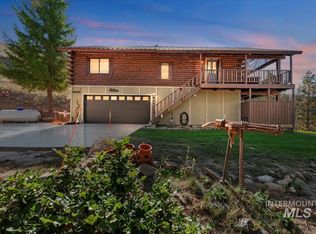Sold
Price Unknown
357 Rimview Dr, Boise, ID 83716
3beds
3baths
1,863sqft
Single Family Residence
Built in 2023
1.07 Acres Lot
$572,200 Zestimate®
$--/sqft
$2,803 Estimated rent
Home value
$572,200
Estimated sales range
Not available
$2,803/mo
Zestimate® history
Loading...
Owner options
Explore your selling options
What's special
Spacious 3 bed, 2.5 bath home with over 1800 sf garage/shop below. Just 30 minutes outside of Boise. Built in 2023, this home features ICF construction with 8 inch walls in the garage/shop and 6 inch walls throughout the home. Quartz countertops in the kitchen with a huge island featuring a one of a kind, custom epoxy counter top with natural elements built in. Secondary bedrooms have a Jack and Jill bathroom setup between them with a 1/2 bath conveniently located off of the Great Room. Radiant heated floors (with dedicated water heater) in garage/shop. Spacious covered deck and atrium doors welcome you into the home. Don't miss out on this home just outside the hustle and bustle of Boise!
Zillow last checked: 8 hours ago
Listing updated: November 07, 2025 at 08:40am
Listed by:
Ashley Danes 208-695-6273,
The Trusted Trail Real Estate Services
Bought with:
Bryce Greenfield
Silvercreek Realty Group
Source: IMLS,MLS#: 98962720
Facts & features
Interior
Bedrooms & bathrooms
- Bedrooms: 3
- Bathrooms: 3
- Main level bathrooms: 2
- Main level bedrooms: 3
Primary bedroom
- Level: Main
- Area: 169
- Dimensions: 13 x 13
Bedroom 2
- Level: Main
- Area: 140
- Dimensions: 10 x 14
Bedroom 3
- Level: Main
- Area: 140
- Dimensions: 10 x 14
Kitchen
- Level: Main
- Area: 384
- Dimensions: 24 x 16
Heating
- Forced Air, Propane
Cooling
- Central Air
Appliances
- Included: Gas Water Heater, Tank Water Heater, Dishwasher, Microwave, Oven/Range Freestanding
Features
- Bath-Master, Double Vanity, Walk In Shower, Breakfast Bar, Pantry, Kitchen Island, Quartz Counters, Number of Baths Main Level: 2
- Flooring: Carpet
- Has basement: No
- Has fireplace: No
Interior area
- Total structure area: 1,863
- Total interior livable area: 1,863 sqft
- Finished area above ground: 1,863
- Finished area below ground: 0
Property
Parking
- Total spaces: 2
- Parking features: Attached
- Attached garage spaces: 2
- Details: Garage: 40x46
Features
- Levels: One
- Patio & porch: Covered Patio/Deck
- Has view: Yes
Lot
- Size: 1.07 Acres
- Features: 1 - 4.99 AC, Views
Details
- Parcel number: RP059010020090
Construction
Type & style
- Home type: SingleFamily
- Property subtype: Single Family Residence
Materials
- Stucco
- Foundation: Slab
- Roof: Composition,Architectural Style
Condition
- Year built: 2023
Utilities & green energy
- Sewer: Septic Tank
- Water: Well
Community & neighborhood
Location
- Region: Boise
- Subdivision: Rim View Su Bio
HOA & financial
HOA
- Has HOA: Yes
- HOA fee: $150 annually
Other
Other facts
- Listing terms: Cash,Conventional,FHA,VA Loan
- Ownership: Fee Simple
Price history
Price history is unavailable.
Public tax history
| Year | Property taxes | Tax assessment |
|---|---|---|
| 2024 | $2,368 +471.1% | $597,612 +428.9% |
| 2023 | $415 +10.2% | $113,000 +17.7% |
| 2022 | $376 +48.8% | $96,000 +149.4% |
Find assessor info on the county website
Neighborhood: 83716
Nearby schools
GreatSchools rating
- 7/10Basin Elementary SchoolGrades: PK-6Distance: 12.4 mi
- 3/10Idaho City High SchoolGrades: 7-12Distance: 12.4 mi
Schools provided by the listing agent
- Elementary: Idaho City
- Middle: Idaho City
- High: Idaho City
- District: Basin School District #72
Source: IMLS. This data may not be complete. We recommend contacting the local school district to confirm school assignments for this home.
