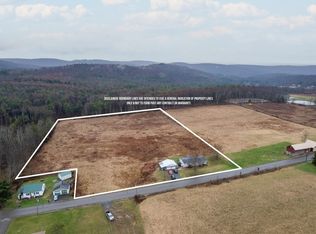Sold for $300,000 on 07/25/24
$300,000
357 Riley Rd, Windsor, NY 13865
3beds
1,624sqft
Single Family Residence
Built in 1890
31.58 Acres Lot
$325,800 Zestimate®
$185/sqft
$1,730 Estimated rent
Home value
$325,800
$274,000 - $388,000
$1,730/mo
Zestimate® history
Loading...
Owner options
Explore your selling options
What's special
Step into country living paradise! This charming farmhouse boasts a spacious layout with gleaming hardwood floors throughout. Enjoy the seamless flow from kitchen to dining to living room, perfect for entertaining or cozy family nights. With large bedrooms, first-floor laundry, and a bonus space for your creative remodeling ideas, this home offers endless possibilities. Outside, 31 acres of rolling land await, complete with two large outbuildings for farming or your dream workshop. Plus, recent upgrades like Anderson replacement windows, a freshly pumped septic, and 5 mini-splits for year-round comfort. Seller is open to parceling off the land. Contact your favorite agent to schedule a private showing. Your rural retreat awaits!
Zillow last checked: 8 hours ago
Listing updated: August 09, 2024 at 09:13am
Listed by:
Tanisha Dugon,
eXp REALTY
Bought with:
Gary Reimondo, 10401258501
EXIT REALTY HOMEWARD BOUND
Source: GBMLS,MLS#: 325350 Originating MLS: Greater Binghamton Association of REALTORS
Originating MLS: Greater Binghamton Association of REALTORS
Facts & features
Interior
Bedrooms & bathrooms
- Bedrooms: 3
- Bathrooms: 1
- Full bathrooms: 1
Primary bedroom
- Level: First
- Dimensions: 10X9
Bedroom
- Level: Second
- Dimensions: 11X15
Bedroom
- Level: Second
- Dimensions: 10X9
Bathroom
- Level: First
- Dimensions: 12X11
Bonus room
- Level: First
- Dimensions: 18X14
Bonus room
- Level: Second
- Dimensions: 28X10 (above bonus room/workshop)
Kitchen
- Level: First
- Dimensions: 28X11 (Dining)
Living room
- Level: First
- Dimensions: 21X16
Workshop
- Level: First
- Dimensions: 12X10
Heating
- Electric, Forced Air, Propane
Cooling
- Ductless
Appliances
- Included: Dryer, Dishwasher, Electric Water Heater, Free-Standing Range, Refrigerator, Washer
Features
- Hot Tub/Spa, Workshop
- Flooring: Carpet, Hardwood, Vinyl
Interior area
- Total interior livable area: 1,624 sqft
- Finished area above ground: 1,624
- Finished area below ground: 0
Property
Parking
- Total spaces: 1
- Parking features: Barn, Detached, Garage, One Car Garage
- Garage spaces: 1
Features
- Levels: Two
- Stories: 2
- Patio & porch: Covered, Porch
- Exterior features: Landscaping, Porch, Propane Tank - Leased
- Has spa: Yes
- Spa features: Hot Tub
Lot
- Size: 31.58 Acres
- Dimensions: 31.58
- Features: Level, Sloped Up
Details
- Parcel number: 03508914700200010150000000
Construction
Type & style
- Home type: SingleFamily
- Architectural style: Two Story
- Property subtype: Single Family Residence
Materials
- Vinyl Siding
- Foundation: Basement
Condition
- Year built: 1890
Utilities & green energy
- Sewer: Septic Tank
- Water: Well
Community & neighborhood
Location
- Region: Windsor
Other
Other facts
- Listing agreement: Exclusive Right To Sell
- Ownership: OWNER
Price history
| Date | Event | Price |
|---|---|---|
| 7/25/2024 | Sold | $300,000$185/sqft |
Source: | ||
| 5/16/2024 | Contingent | $300,000+114.3%$185/sqft |
Source: | ||
| 5/8/2024 | Price change | $140,000-53.3%$86/sqft |
Source: | ||
| 5/7/2024 | Price change | $300,000-3.2%$185/sqft |
Source: | ||
| 4/26/2024 | Listed for sale | $310,000-31.1%$191/sqft |
Source: | ||
Public tax history
| Year | Property taxes | Tax assessment |
|---|---|---|
| 2024 | -- | $57,900 |
| 2023 | -- | $57,900 |
| 2022 | -- | $57,900 |
Find assessor info on the county website
Neighborhood: 13865
Nearby schools
GreatSchools rating
- 4/10C R Weeks Elementary SchoolGrades: PK-5Distance: 1.6 mi
- 6/10A F Palmer Elementary School / Windsor Central Middle SchoolGrades: PK-8Distance: 6.5 mi
- 7/10Windsor Central High SchoolGrades: 9-12Distance: 7 mi
Schools provided by the listing agent
- Elementary: C R Weeks
- District: Windsor
Source: GBMLS. This data may not be complete. We recommend contacting the local school district to confirm school assignments for this home.
