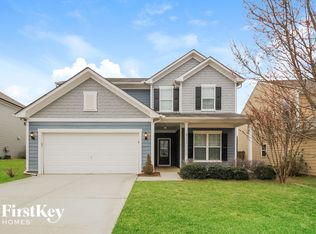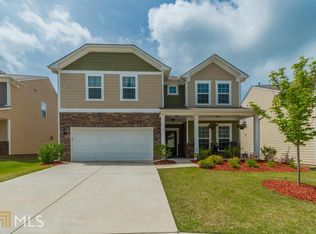Closed
$510,000
357 Ridgewood Trl, Canton, GA 30115
3beds
2,424sqft
Single Family Residence
Built in 2014
6,534 Square Feet Lot
$513,400 Zestimate®
$210/sqft
$2,630 Estimated rent
Home value
$513,400
$477,000 - $549,000
$2,630/mo
Zestimate® history
Loading...
Owner options
Explore your selling options
What's special
Welcome home to this immaculate and beautifully maintained gem in the desirable community of Harmony on the Lakes! From the moment you arrive, you'll be charmed by the inviting front porchCoperfect for morning coffee or evening chats. Step inside to a light-filled foyer and take in the stunning new hardwood floors that flow throughout the main level. To the right, a dedicated office offers the ideal space for remote work or quiet study. The spacious living room is the heart of the home, featuring a gorgeous stone fireplace and an abundance of windows that flood the space with natural light. The chefCOs kitchen is a true highlight, boasting rich dark cabinetry, granite countertops, a large island for gathering, upgraded stainless steel appliances, (including fridge) and a walk-in pantry. Just off the kitchen, youCOll find a second flex office area and a practical mudroom with hooks and storage as you enter from the garage. A stylish half bath completes the main floor. Upstairs, a versatile LOFT offers plenty of room for lounging or could easily be converted into a 4th BEDROOM. The serene primary suite features a tray ceiling, spa-like ensuite with dual vanities, a tiled shower, soaking tub, and a large walk-in closet. Two additional bedrooms share a generously sized bathroom with double sinks, and the laundry room is conveniently located upstairs. Step outside to your level, fenced backyardCobeautifully landscaped with blooming azaleas and complete with a covered porch, perfect for relaxing or entertaining friends and family. This home is truly move-in ready and offers space, style, and maintenance free living with a new HVAC system installed in 2023! The 5-star amenities include 3 picturesque lakes, 2 swimming pools, 6 tennis & 6 pickle ball courts, playground, clubhouse with fitness center, hiking trails and sidewalks, and a full time activities director providing year round events for all age groups. Award winning school district! Don't miss your opportunity to own this exceptional home!
Zillow last checked: 8 hours ago
Listing updated: June 09, 2025 at 11:45am
Listed by:
Elizabeth Martin 678-373-9342,
Atlanta Communities
Bought with:
Kathy Ray, 319485
Keller Williams Realty Consultants
Source: GAMLS,MLS#: 10509540
Facts & features
Interior
Bedrooms & bathrooms
- Bedrooms: 3
- Bathrooms: 3
- Full bathrooms: 2
- 1/2 bathrooms: 1
Kitchen
- Features: Kitchen Island, Walk-in Pantry
Heating
- Natural Gas
Cooling
- Ceiling Fan(s), Central Air, Electric
Appliances
- Included: Dishwasher, Disposal, Microwave, Refrigerator
- Laundry: Upper Level
Features
- High Ceilings, Tray Ceiling(s), Walk-In Closet(s)
- Flooring: Hardwood, Tile
- Windows: Double Pane Windows
- Basement: None
- Number of fireplaces: 1
- Fireplace features: Factory Built, Family Room, Gas Log
- Common walls with other units/homes: No Common Walls
Interior area
- Total structure area: 2,424
- Total interior livable area: 2,424 sqft
- Finished area above ground: 2,424
- Finished area below ground: 0
Property
Parking
- Parking features: Attached, Garage, Garage Door Opener, Kitchen Level
- Has attached garage: Yes
Features
- Levels: Two
- Stories: 2
- Patio & porch: Patio
- Fencing: Back Yard
- Body of water: None
Lot
- Size: 6,534 sqft
- Features: Level
Details
- Parcel number: 15N20H 145
Construction
Type & style
- Home type: SingleFamily
- Architectural style: Bungalow/Cottage,Traditional
- Property subtype: Single Family Residence
Materials
- Stone
- Foundation: Slab
- Roof: Composition
Condition
- Resale
- New construction: No
- Year built: 2014
Utilities & green energy
- Sewer: Public Sewer
- Water: Public
- Utilities for property: Cable Available, Electricity Available, Natural Gas Available, Phone Available, Sewer Available, Underground Utilities, Water Available
Community & neighborhood
Security
- Security features: Smoke Detector(s)
Community
- Community features: Clubhouse, Fitness Center, Lake, Playground, Pool, Sidewalks
Location
- Region: Canton
- Subdivision: Harmony on the Lakes
HOA & financial
HOA
- Has HOA: Yes
- HOA fee: $805 annually
- Services included: Maintenance Grounds, Swimming, Tennis
Other
Other facts
- Listing agreement: Exclusive Right To Sell
- Listing terms: Cash,Conventional,FHA,VA Loan
Price history
| Date | Event | Price |
|---|---|---|
| 6/9/2025 | Sold | $510,000-1%$210/sqft |
Source: | ||
| 5/9/2025 | Pending sale | $514,900$212/sqft |
Source: | ||
| 4/23/2025 | Listed for sale | $514,900+116.7%$212/sqft |
Source: | ||
| 6/17/2014 | Sold | $237,660$98/sqft |
Source: Public Record Report a problem | ||
Public tax history
| Year | Property taxes | Tax assessment |
|---|---|---|
| 2024 | $4,692 +4.1% | $184,040 +5% |
| 2023 | $4,508 +16.7% | $175,240 +21% |
| 2022 | $3,862 +5.5% | $144,880 +23.7% |
Find assessor info on the county website
Neighborhood: Harmony on the Lakes
Nearby schools
GreatSchools rating
- 7/10Indian Knoll ElementaryGrades: PK-5Distance: 1.7 mi
- 7/10Rusk Middle SchoolGrades: 6-8Distance: 2.1 mi
- 8/10Sequoyah High SchoolGrades: 9-12Distance: 1.8 mi
Schools provided by the listing agent
- Elementary: Indian Knoll
- Middle: Dean Rusk
- High: Sequoyah
Source: GAMLS. This data may not be complete. We recommend contacting the local school district to confirm school assignments for this home.
Get a cash offer in 3 minutes
Find out how much your home could sell for in as little as 3 minutes with a no-obligation cash offer.
Estimated market value
$513,400

