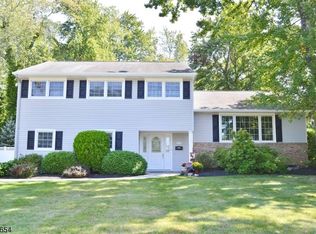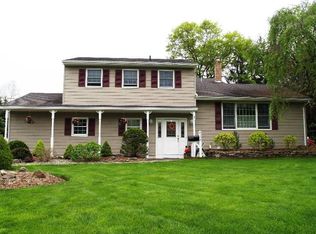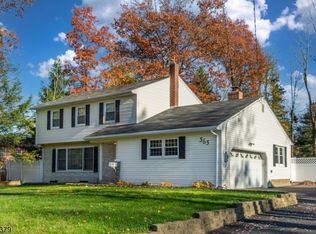Features: OVERSIZED DETACH GARAGE PERFECT FOR STORING THINGS. WHY PAY STORAGE WHEN YOU CAN HAVE YOUR OWN. 3 year old central air, furnace & hot water heater, newer roof, siding, window, front door & chandelier lift, heated attached garage & alarm system. Freshly painted, natural light seems to reach nearly every corner with oversized window in living room and sliders from kitchen out to deck over looking parklike yard. Ground level features family room with sliding glass door out to covered patio for entertaining, spacious bedroom and large laundry room with extra storage area and access to heated garage.
This property is off market, which means it's not currently listed for sale or rent on Zillow. This may be different from what's available on other websites or public sources.


