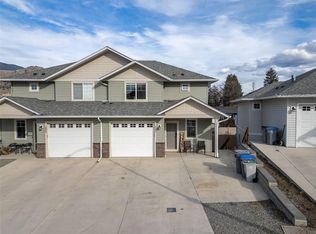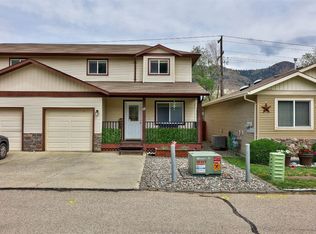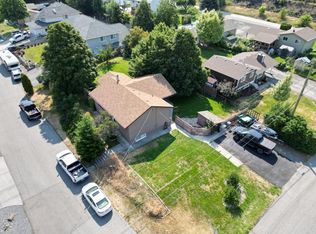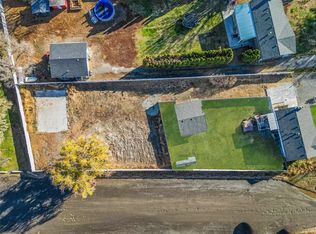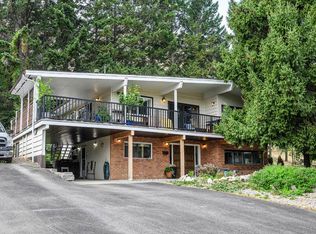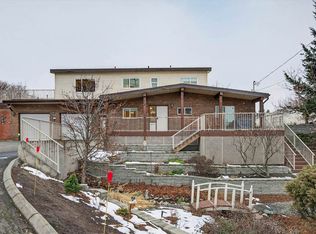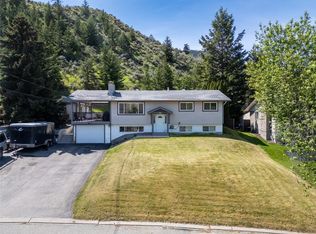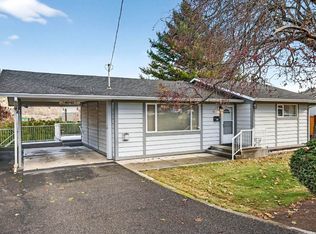357 Ridge Rd, Kamloops, BC V2C 4Y9
What's special
- 207 days |
- 22 |
- 0 |
Zillow last checked: 8 hours ago
Listing updated: November 17, 2025 at 11:02am
Denise Bouwmeester,
RE/MAX Real Estate (Kamloops)
Facts & features
Interior
Bedrooms & bathrooms
- Bedrooms: 4
- Bathrooms: 3
- Full bathrooms: 2
- 1/2 bathrooms: 1
Primary bedroom
- Description: Primary Bedroom
- Level: Main
- Dimensions: 12.50x11.00
Bedroom
- Description: Bedroom
- Level: Basement
- Dimensions: 14.50x12.67
Bedroom
- Description: Bedroom
- Level: Main
- Dimensions: 12.00x10.00
Bedroom
- Description: Bedroom
- Level: Basement
- Dimensions: 12.33x9.83
Other
- Description: Ensuite - Three Quarter
- Features: Three Piece Bathroom
- Level: Main
- Dimensions: 0 x 0
Breakfast room nook
- Description: Nook
- Level: Main
- Dimensions: 7.00x6.50
Dining room
- Description: Dining Room
- Level: Main
- Dimensions: 14.50x10.00
Family room
- Description: Family Room
- Level: Basement
- Dimensions: 17.00x13.00
Foyer
- Description: Foyer
- Level: Basement
- Dimensions: 13.00x6.00
Other
- Description: Bathroom - Full
- Features: Four Piece Bathroom
- Level: Basement
- Dimensions: 0 x 0
Half bath
- Description: Bathroom - Half
- Features: Two Piece Bathroom
- Level: Main
- Dimensions: 0 x 0
Kitchen
- Description: Kitchen
- Level: Main
- Dimensions: 14.00x10.00
Laundry
- Description: Laundry
- Level: Main
- Dimensions: 19.50x8.00
Living room
- Description: Living Room
- Level: Main
- Dimensions: 20.00x12.50
Utility room
- Description: Utility Room
- Level: Basement
- Dimensions: 16.00x13.00
Heating
- Forced Air
Cooling
- Central Air
Appliances
- Included: Dryer, Dishwasher, Microwave, Range, Refrigerator, Washer
Features
- Central Vacuum, Jetted Tub
- Flooring: Carpet, Ceramic Tile, Hardwood, Vinyl
- Windows: Window Treatments
- Basement: Full,Finished
- Number of fireplaces: 2
- Fireplace features: Gas, Wood Burning
- Common walls with other units/homes: No Common Walls
Interior area
- Total interior livable area: 3,545 sqft
- Finished area above ground: 2,292
- Finished area below ground: 1,253
Video & virtual tour
Property
Parking
- Total spaces: 10
- Parking features: Attached, Garage, Garage Door Opener, RV Access/Parking, Workshop in Garage
- Attached garage spaces: 2
Features
- Levels: Three Or More
- Stories: 3
- Patio & porch: Patio
- Exterior features: Private Yard
- Pool features: None
- Waterfront features: None
Lot
- Size: 12.74 Acres
- Features: Near Golf Course, Landscaped, Secluded
Details
- Additional structures: Shed(s)
- Has additional parcels: Yes
- Parcel number: 007318791
- Zoning: A1
- Zoning description: Agricultural
- Special conditions: Standard
Construction
Type & style
- Home type: SingleFamily
- Architectural style: Bungalow
- Property subtype: Single Family Residence
Materials
- Stucco, Vinyl Siding, Wood Frame
- Foundation: Concrete Perimeter
- Roof: Metal
Condition
- New construction: No
- Year built: 1966
Utilities & green energy
- Sewer: Public Sewer
- Water: Public
Community & HOA
Community
- Features: Shopping
HOA
- Has HOA: No
Location
- Region: Kamloops
Financial & listing details
- Price per square foot: C$240/sqft
- Tax assessed value: C$910,000
- Annual tax amount: C$5,893
- Date on market: 5/22/2025
- Cumulative days on market: 201 days
- Listing terms: Cash
- Ownership: Freehold,Fee Simple
By pressing Contact Agent, you agree that the real estate professional identified above may call/text you about your search, which may involve use of automated means and pre-recorded/artificial voices. You don't need to consent as a condition of buying any property, goods, or services. Message/data rates may apply. You also agree to our Terms of Use. Zillow does not endorse any real estate professionals. We may share information about your recent and future site activity with your agent to help them understand what you're looking for in a home.
Price history
Price history
Price history is unavailable.
Public tax history
Public tax history
Tax history is unavailable.Climate risks
Neighborhood: Dallas
Nearby schools
GreatSchools rating
No schools nearby
We couldn't find any schools near this home.
- Loading
