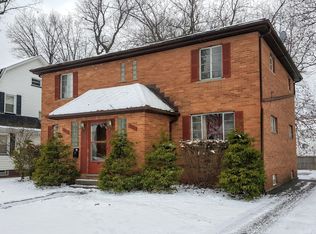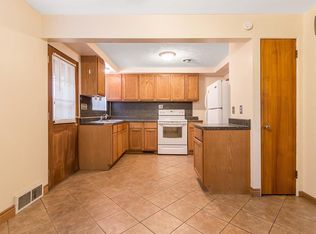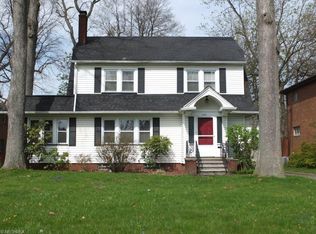Sold for $179,900
$179,900
357 Raff Rd NW, Canton, OH 44708
4beds
2,008sqft
Single Family Residence
Built in 1927
9,365.4 Square Feet Lot
$205,200 Zestimate®
$90/sqft
$1,518 Estimated rent
Home value
$205,200
$193,000 - $220,000
$1,518/mo
Zestimate® history
Loading...
Owner options
Explore your selling options
What's special
Don’t miss this wonderful 4 bedroom Tudor in the Harter Heights neighborhood. Overflowing with character, this home features hardwood floors throughout, crown molding, and fabulous built-ins. Walk in through the stately arched brick front door to the double entry foyer with French doors and boot bench. The living room is appointed with brick gas fireplace. Formal dining room is large with natural wood trim and built in cabinet. The kitchen has an attached eat-in area which leads to a 7x9 screened in porch. All kitchen appliances remain. Upstairs you will find 4 good sized bedrooms all with original hardwood floors and tall wood baseboards. Full hall bath and door to the rooftop balcony. The basement has been waterproofed and provides separate storage room. Additional updates include: Furnace (2020), AC (2020), Driveway (2021), Waterproofed Basement North and East Walls with sump pump (2022), and new water softener system (2023). Schedule your private tour today!
Zillow last checked: 8 hours ago
Listing updated: June 04, 2024 at 10:36am
Listing Provided by:
Matthew Mullins matthewmullins@kw.com937-239-0134,
Keller Williams Elevate,
Mara K Kaulins 440-590-5656,
Keller Williams Elevate
Bought with:
Daniela Maragos, 2013001148
Keller Williams Elevate
Source: MLS Now,MLS#: 5024175 Originating MLS: Akron Cleveland Association of REALTORS
Originating MLS: Akron Cleveland Association of REALTORS
Facts & features
Interior
Bedrooms & bathrooms
- Bedrooms: 4
- Bathrooms: 2
- Full bathrooms: 1
- 1/2 bathrooms: 1
- Main level bathrooms: 1
Primary bedroom
- Description: Flooring: Wood
- Level: Second
- Dimensions: 14.00 x 19.00
Bedroom
- Description: Flooring: Wood
- Level: Second
- Dimensions: 11.00 x 15.00
Bedroom
- Description: Flooring: Wood
- Level: Second
- Dimensions: 11.00 x 15.00
Bedroom
- Description: Flooring: Wood
- Level: Second
- Dimensions: 10.00 x 11.00
Bathroom
- Level: First
Bathroom
- Level: Second
Dining room
- Description: Flooring: Wood
- Level: First
- Dimensions: 14.00 x 11.00
Entry foyer
- Level: First
Kitchen
- Description: Flooring: Linoleum
- Level: First
- Dimensions: 15.00 x 7.00
Living room
- Description: Flooring: Wood
- Features: Fireplace
- Level: First
- Dimensions: 22.00 x 12.00
Other
- Description: Flooring: Linoleum
- Level: First
- Dimensions: 9.00 x 7.00
Pantry
- Level: First
Workshop
- Level: Basement
Heating
- Forced Air, Gas
Cooling
- Central Air
Appliances
- Included: Dishwasher, Range, Refrigerator
- Laundry: Lower Level
Features
- Basement: Full,Unfinished
- Number of fireplaces: 1
- Fireplace features: Gas
Interior area
- Total structure area: 2,008
- Total interior livable area: 2,008 sqft
- Finished area above ground: 2,008
Property
Parking
- Total spaces: 2
- Parking features: Attached, Electricity, Garage, Paved
- Attached garage spaces: 2
Features
- Levels: Two,Three Or More
- Stories: 3
- Patio & porch: Deck, Enclosed, Patio, Porch, Balcony
- Exterior features: Balcony
- Fencing: Partial,Wood
Lot
- Size: 9,365 sqft
Details
- Parcel number: 00218693
Construction
Type & style
- Home type: SingleFamily
- Architectural style: Colonial,Tudor
- Property subtype: Single Family Residence
Materials
- Brick, Vinyl Siding
- Roof: Asphalt,Fiberglass
Condition
- Year built: 1927
Utilities & green energy
- Sewer: Public Sewer
- Water: Public
Community & neighborhood
Location
- Region: Canton
- Subdivision: Harter Heights
Price history
| Date | Event | Price |
|---|---|---|
| 6/4/2024 | Sold | $179,900+5.9%$90/sqft |
Source: | ||
| 4/17/2024 | Pending sale | $169,900$85/sqft |
Source: | ||
| 4/15/2024 | Listed for sale | $169,900+41%$85/sqft |
Source: | ||
| 10/29/2004 | Sold | $120,500$60/sqft |
Source: Public Record Report a problem | ||
Public tax history
| Year | Property taxes | Tax assessment |
|---|---|---|
| 2024 | $2,643 +8% | $61,920 +51.2% |
| 2023 | $2,447 +3% | $40,950 |
| 2022 | $2,375 -1% | $40,950 |
Find assessor info on the county website
Neighborhood: Harter Heights
Nearby schools
GreatSchools rating
- 2/10Harter Elementary SchoolGrades: PK-3Distance: 0.1 mi
- NALehman Middle SchoolGrades: 6-8Distance: 1 mi
- 3/10Mckinley High SchoolGrades: 9-12Distance: 1.5 mi
Schools provided by the listing agent
- District: Canton CSD - 7602
Source: MLS Now. This data may not be complete. We recommend contacting the local school district to confirm school assignments for this home.
Get a cash offer in 3 minutes
Find out how much your home could sell for in as little as 3 minutes with a no-obligation cash offer.
Estimated market value$205,200
Get a cash offer in 3 minutes
Find out how much your home could sell for in as little as 3 minutes with a no-obligation cash offer.
Estimated market value
$205,200


